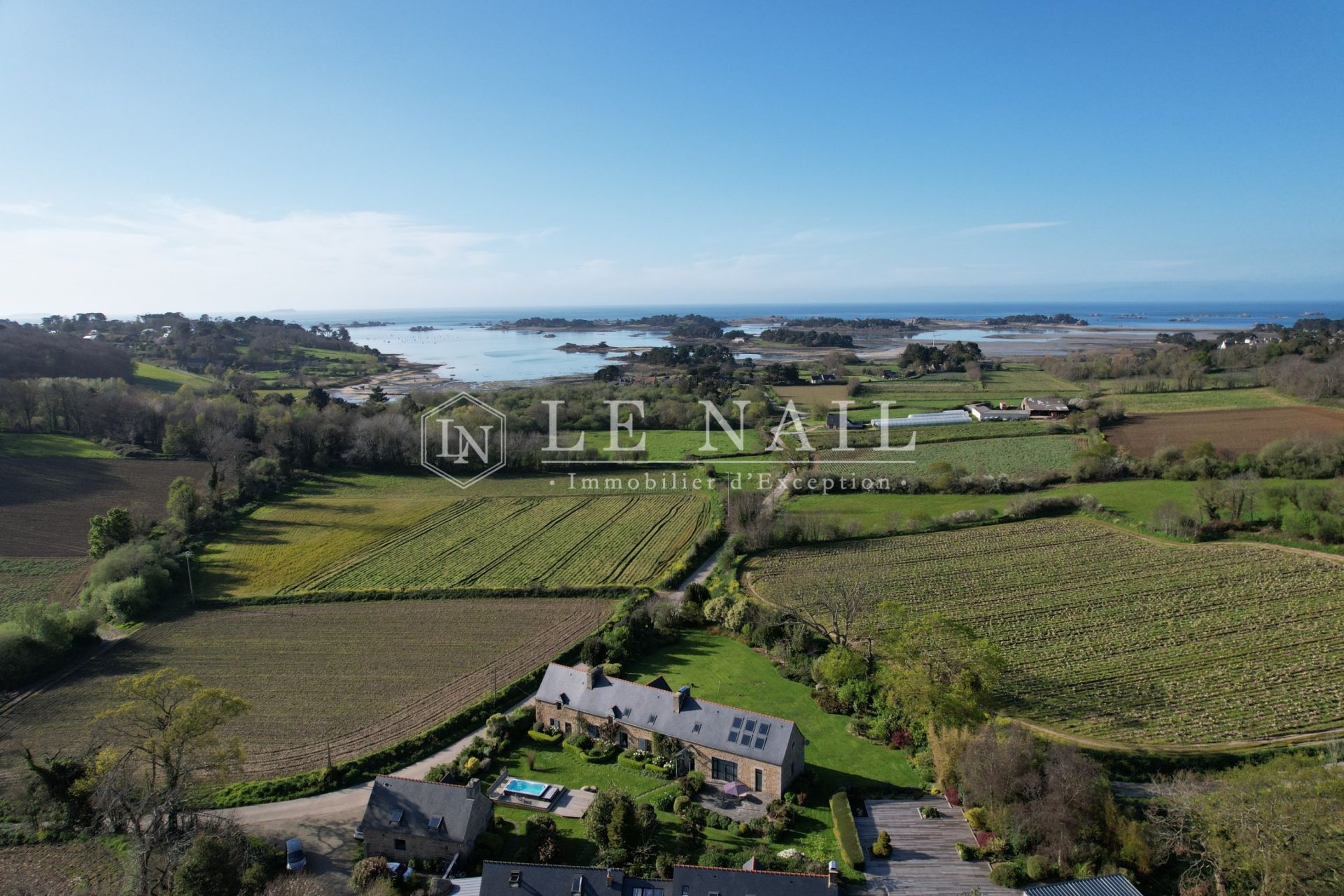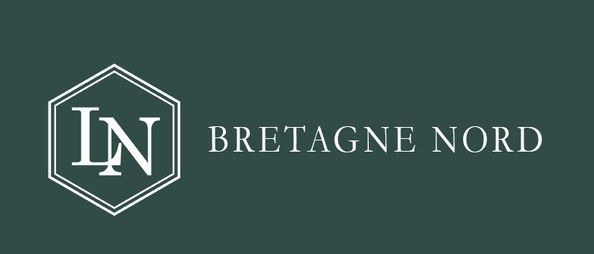
For sale Property Port Blanc 22710


- property
-
- PORT BLANC (22710)
- 2,496,000 €
- Agency fees included
- 2,400,000 € Agency fees excluded
- Agency fees 4% tax incl. chargeable to the buyer
- Ref. : 4328
- Surface : 260 m²
- Surface : 2.55 ha
- rooms : 10
- bedrooms : 3
Ref.4328 : 650 M FROM THE SEA : French property for sale close to the sea in North Brittany.
Located on the Pink Granite Coast, this exceptional property is just 650 metres from the sea and the enchanting beaches of Port Blanc and Buguélès. It offers breathtaking ocean views from its gardens and from the first floor of the house. It benefits from an environment of rare quality, away from the tourist areas. The property, comprising a main house and converted outbuildings, has been completely renovated using high-quality materials. The setting is calm and unspoilt. The main services and shops are within easy reach.
The main house, with a floor surface area of approx. 260sqm, offers spacious accommodation and a rare amount of natural light.
Ground floor: entrance hall leading to a parental area (bedroom, shower room and toilet), a dressing room, a separate toilet, a large living room (lounge, dining room) opening onto a kitchen.
Upstairs: a bedroom with bath and separate toilet, a second bedroom with bookcase/study, a linen room, a shower room and toilet, and a third bedroom - exposed roof frame - under the roof offering rare luminosity and an extraordinary view (12 Velux-type roof windows).
The outbuildings have been converted to accommodate visiting friends and family.
- Three gîtes are available to develop the local business:
Gîte 1: on the ground floor: a kitchen opening onto the living room (wood burner), wc and upstairs: a shower room and wc, a bedroom.
Gîte 2: on the ground floor: a kitchen opening onto the living room (wood-burning stove), shower room and toilet, and upstairs: under the rafters, a room used as a dormitory (with plenty of natural light thanks to the many windows). A greenhouse separates this gîte from the last.
Gîte 3: on the ground floor: a kitchen opening onto the living room (fireplace) and upstairs: a shower room and wc, and a bedroom on the mezzanine.
- Several terraces - including a monumental one - are available to make the most of the garden and views.
- A spa-jacuzzi (which can accommodate up to 6 people) adds to the relaxing atmosphere, inviting you to enjoy moments of total relaxation in the open air.
- A large shed (workshop, storage for maintenance and gardening equipment).
The estate's gardens are home to a remarkable diversity of trees, flowers and shrubs (over 750 species: magnolias, palms, tree ferns, etc.). They have been cleverly simplified to make them easier to maintain.
The higher you go, the clearer the view of the sea becomes... an idyllic setting in which to stroll.
The complex is completed by
Indoor and outdoor parking (each with space for 4 cars);
A well at the entrance to the property;
A stream running alongside the bottom of the property;
A meadow and its shelter;
The total surface area of the property is 6.30 acres (2.55 hectares).
A wooded parcel of around 2.47 acres (1 hectare) may be added to the sale.
Cabinet LE NAIL – North Brittany - Mr Romuald BAUDIN : +33(0)2.43.98.20.20
Romuald BAUDIN, Individual company, registered in the Special Register of Commercial Agents, under the number 858 790 806.
We invite you to visit our website Cabinet Le Nail to browse our latest listings or learn more about this property.
Information on the risks to which this property is exposed is available at: www.georisques.gouv.fr
Located on the Pink Granite Coast, this exceptional property is just 650 metres from the sea and the enchanting beaches of Port Blanc and Buguélès. It offers breathtaking ocean views from its gardens and from the first floor of the house. It benefits from an environment of rare quality, away from the tourist areas. The property, comprising a main house and converted outbuildings, has been completely renovated using high-quality materials. The setting is calm and unspoilt. The main services and shops are within easy reach.
The main house, with a floor surface area of approx. 260sqm, offers spacious accommodation and a rare amount of natural light.
Ground floor: entrance hall leading to a parental area (bedroom, shower room and toilet), a dressing room, a separate toilet, a large living room (lounge, dining room) opening onto a kitchen.
Upstairs: a bedroom with bath and separate toilet, a second bedroom with bookcase/study, a linen room, a shower room and toilet, and a third bedroom - exposed roof frame - under the roof offering rare luminosity and an extraordinary view (12 Velux-type roof windows).
The outbuildings have been converted to accommodate visiting friends and family.
- Three gîtes are available to develop the local business:
Gîte 1: on the ground floor: a kitchen opening onto the living room (wood burner), wc and upstairs: a shower room and wc, a bedroom.
Gîte 2: on the ground floor: a kitchen opening onto the living room (wood-burning stove), shower room and toilet, and upstairs: under the rafters, a room used as a dormitory (with plenty of natural light thanks to the many windows). A greenhouse separates this gîte from the last.
Gîte 3: on the ground floor: a kitchen opening onto the living room (fireplace) and upstairs: a shower room and wc, and a bedroom on the mezzanine.
- Several terraces - including a monumental one - are available to make the most of the garden and views.
- A spa-jacuzzi (which can accommodate up to 6 people) adds to the relaxing atmosphere, inviting you to enjoy moments of total relaxation in the open air.
- A large shed (workshop, storage for maintenance and gardening equipment).
The estate's gardens are home to a remarkable diversity of trees, flowers and shrubs (over 750 species: magnolias, palms, tree ferns, etc.). They have been cleverly simplified to make them easier to maintain.
The higher you go, the clearer the view of the sea becomes... an idyllic setting in which to stroll.
The complex is completed by
Indoor and outdoor parking (each with space for 4 cars);
A well at the entrance to the property;
A stream running alongside the bottom of the property;
A meadow and its shelter;
The total surface area of the property is 6.30 acres (2.55 hectares).
A wooded parcel of around 2.47 acres (1 hectare) may be added to the sale.
Cabinet LE NAIL – North Brittany - Mr Romuald BAUDIN : +33(0)2.43.98.20.20
Romuald BAUDIN, Individual company, registered in the Special Register of Commercial Agents, under the number 858 790 806.
We invite you to visit our website Cabinet Le Nail to browse our latest listings or learn more about this property.
Information on the risks to which this property is exposed is available at: www.georisques.gouv.fr
Energy diagnostics
Estimated amount of annual energy expenditure for standard use: between 1870€ and 2590€ (ref : 2021)
Your contact

BAUDIN Romuald
Cabinet Le Nail
- Bâtiment H, rue Albert Einstein 53810 Changé
- +33 (0)2 43 98 20 20