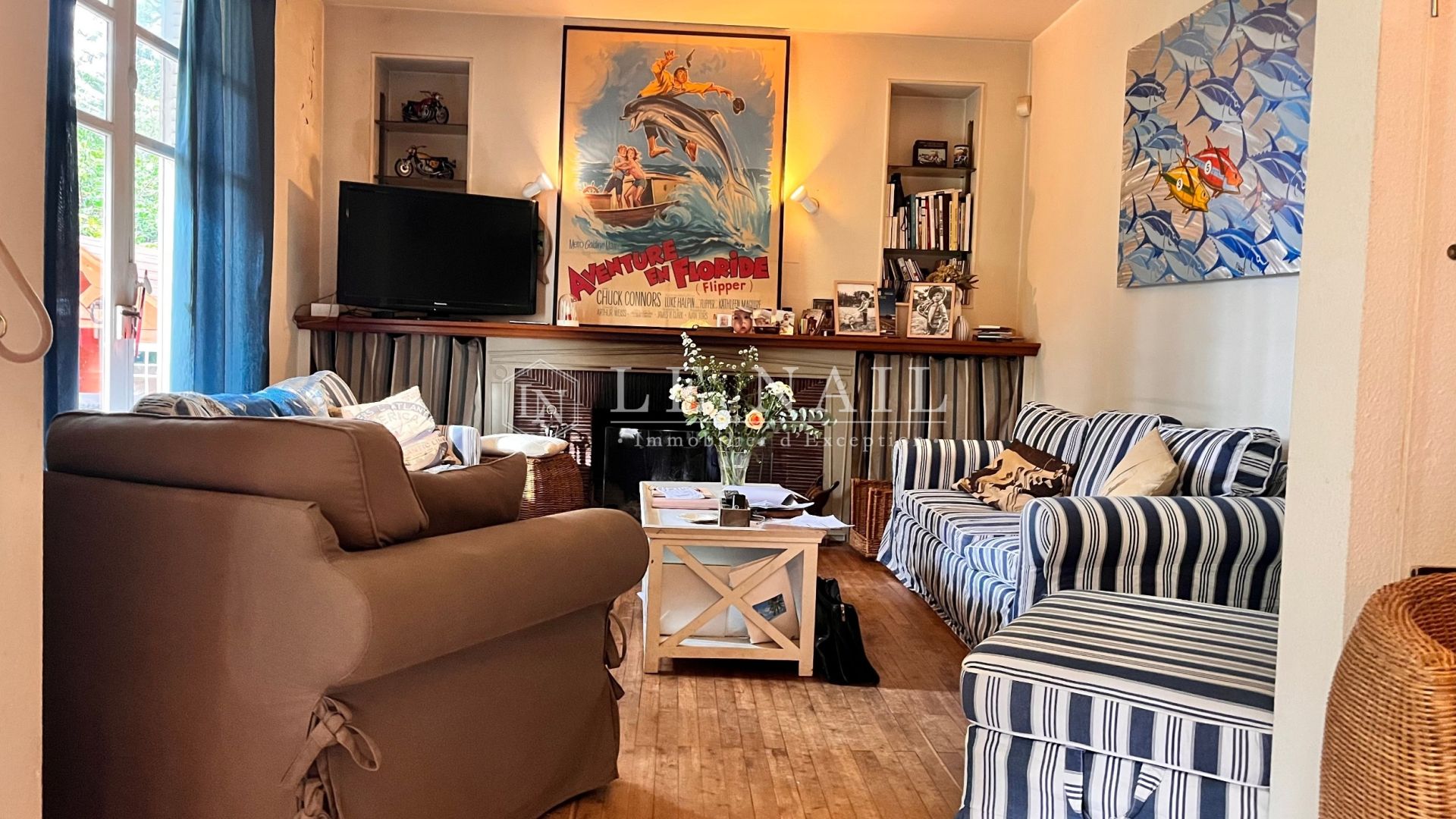
For sale Villa La Baule (44500)


- villa
-
- LA BAULE (44500)
- 2,580,000 €
- Agency fees chargeable to the seller
- Ref. : 4042
- Surface : 244 m²
- Surface : 1260 m²
- rooms : 10
- bedrooms : 5
Ref.4042 : Emblematic 1940's villa in La Baule, 900m from the beach.
The reputation of the seaside resort of La Baule is well established. La Baule has been awarded the "International Tourist Zone" label and has been admitted to the club of the most beautiful bays in the world. It is also deploying the "smart city" concept.
It is also a city that respects the environment and is active in sustainable development, by protecting its emblematic pine forest with its shady alleys, preserving its seaside villas with their eclectic architecture, and safeguarding its multi-centenary forest.
La Baule's motto has never been more relevant: "Labor, Sol Et Mare Fulgean In Unum" (let work, sun and sea shine together in one place).
People come here to live, to do sports (golf, horse riding, tennis, sailing, cycling, running, hiking, etc.), to recharge their batteries, or to work from home, all in an exceptional environment.
Access to La Baule is easy, especially by TGV.
The villa is located in the most prestigious avenue of La Baule. Access to the beach, the shops and the forest can be done easily on foot.
The villa, built in 1939 by an Englishman, was bought in 1950 by a former director of the Chantiers de l'Atlantique, who lived there for about sixty years.
Sheltered from view, it is set in its 1200sqm park.
Its whiteness, its columns and its southern exposure give it a holiday spirit.
On two levels, it has a living area of 244sqm.
Once you enter the villa, you will find an intimate, serene atmosphere that is conducive to rest.
The original features have been preserved, in particular the beautiful tiled floor in the entrance hall.
On the ground floor: a large entrance hall leads on the left to a lounge with a fireplace and on the right to a dining room; a large study, a kitchen, a storeroom, a corridor, a toilet, a laundry room and a garage.
A beautiful staircase (covered with a carpet that was also laid on the liner France) leads to the first floor landing.
On the first floor: 5 bedrooms, wc, a shower room, a bathroom, a corridor and a dressing room.
The rooms on the south side overlook the pine tree canopy.
A solarium could be built on the roof terrace.
The land is 1260sqm, planted with various species, facing south. At the back, a hill is planted with pine trees. A space has been created to take meals outside, out of sight.
Garage of 39sqm.
Cabinet LE NAIL – Loire-Atlantique (and surroundings) - Mrs Nathalie TOULBOT : +33 (0)2.43.98.20.20
Nathalie TOULBOT, Individual company, registered in the Special Register of Commercial Agents, under the number 418 969 077.
We invite you to visit our website Cabinet Le Nail to browse our latest listings or learn more about this property.
The reputation of the seaside resort of La Baule is well established. La Baule has been awarded the "International Tourist Zone" label and has been admitted to the club of the most beautiful bays in the world. It is also deploying the "smart city" concept.
It is also a city that respects the environment and is active in sustainable development, by protecting its emblematic pine forest with its shady alleys, preserving its seaside villas with their eclectic architecture, and safeguarding its multi-centenary forest.
La Baule's motto has never been more relevant: "Labor, Sol Et Mare Fulgean In Unum" (let work, sun and sea shine together in one place).
People come here to live, to do sports (golf, horse riding, tennis, sailing, cycling, running, hiking, etc.), to recharge their batteries, or to work from home, all in an exceptional environment.
Access to La Baule is easy, especially by TGV.
The villa is located in the most prestigious avenue of La Baule. Access to the beach, the shops and the forest can be done easily on foot.
The villa, built in 1939 by an Englishman, was bought in 1950 by a former director of the Chantiers de l'Atlantique, who lived there for about sixty years.
Sheltered from view, it is set in its 1200sqm park.
Its whiteness, its columns and its southern exposure give it a holiday spirit.
On two levels, it has a living area of 244sqm.
Once you enter the villa, you will find an intimate, serene atmosphere that is conducive to rest.
The original features have been preserved, in particular the beautiful tiled floor in the entrance hall.
On the ground floor: a large entrance hall leads on the left to a lounge with a fireplace and on the right to a dining room; a large study, a kitchen, a storeroom, a corridor, a toilet, a laundry room and a garage.
A beautiful staircase (covered with a carpet that was also laid on the liner France) leads to the first floor landing.
On the first floor: 5 bedrooms, wc, a shower room, a bathroom, a corridor and a dressing room.
The rooms on the south side overlook the pine tree canopy.
A solarium could be built on the roof terrace.
The land is 1260sqm, planted with various species, facing south. At the back, a hill is planted with pine trees. A space has been created to take meals outside, out of sight.
Garage of 39sqm.
Cabinet LE NAIL – Loire-Atlantique (and surroundings) - Mrs Nathalie TOULBOT : +33 (0)2.43.98.20.20
Nathalie TOULBOT, Individual company, registered in the Special Register of Commercial Agents, under the number 418 969 077.
We invite you to visit our website Cabinet Le Nail to browse our latest listings or learn more about this property.
Energy diagnostics
Your contact

TOULBOT Nathalie
Cabinet Le Nail
- Bâtiment H, rue Albert Einstein 53810 Changé
- +33 (0)2 43 98 20 20