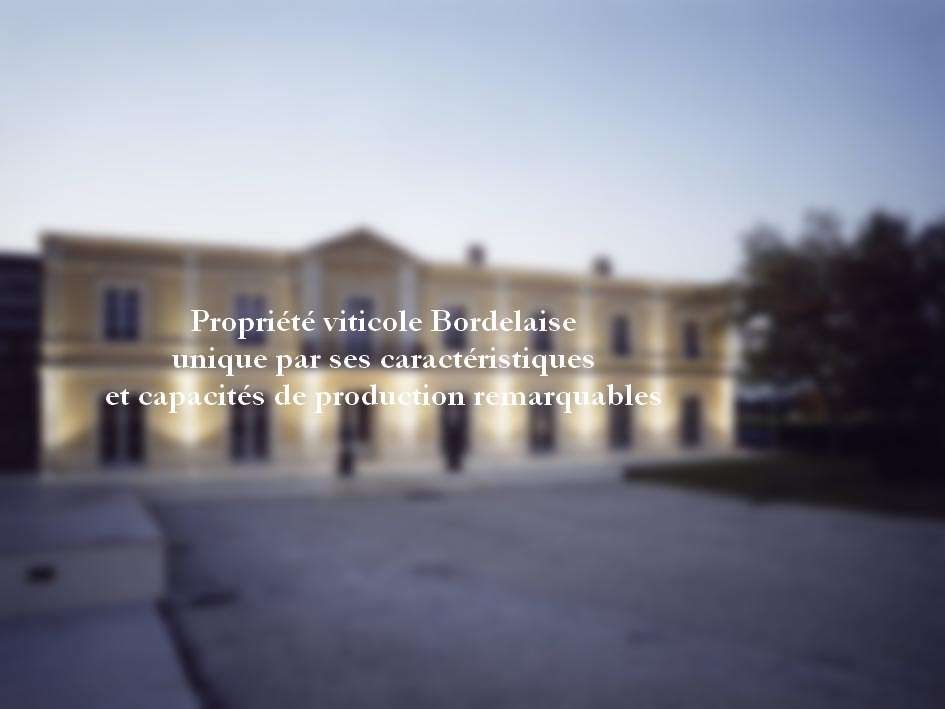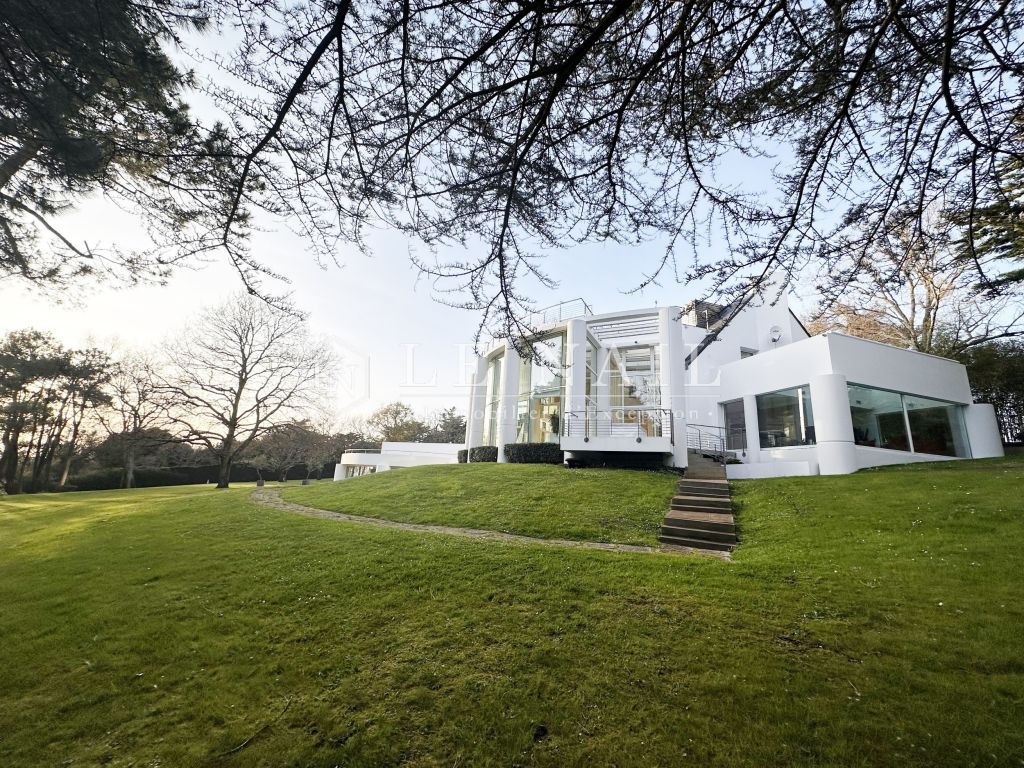For sale Wine estate Bordeaux (33000)


wine estate
BORDEAUX (Gironde)
15,750,000 €
Ref. : 3863 See details

wine estate
BORDEAUX (Gironde)
15,750,000 €
Ref. : 3863 See details

castle
ST MALO (Ille-et-Vilaine)
Consult us
Ref. : 3717 See details

castle
NORT SUR ERDRE (Loire-Atlantique)
12,900,000 €
Ref. : 4133 See details

wine estate
STE FOY LA GRANDE (Gironde)
9,448,000 €
Ref. : 4070 See details

villa
LE POULIGUEN (Loire-Atlantique)
9,000,000 €
Ref. : 4105 See details

property
LE POULIGUEN (Loire-Atlantique)
6,950,000 €
Ref. : 4201 See details

castle
ALENCON (Orne)
Consult us
Ref. : 4288 See details

castle
voulx (Seine-et-Marne)
5,550,000 €
Ref. : 3359 See details

castle
AUBUSSON (Creuse)
Consult us
Ref. : 4385 See details

villa
MESQUER (Loire-Atlantique)
4,900,000 €
Ref. : 4283 See details

property
GUERANDE (Loire-Atlantique)
4,830,000 €
Ref. : 4295 See details

castle
MOULINS (Allier)
4,525,000 €
Ref. : 4154 See details