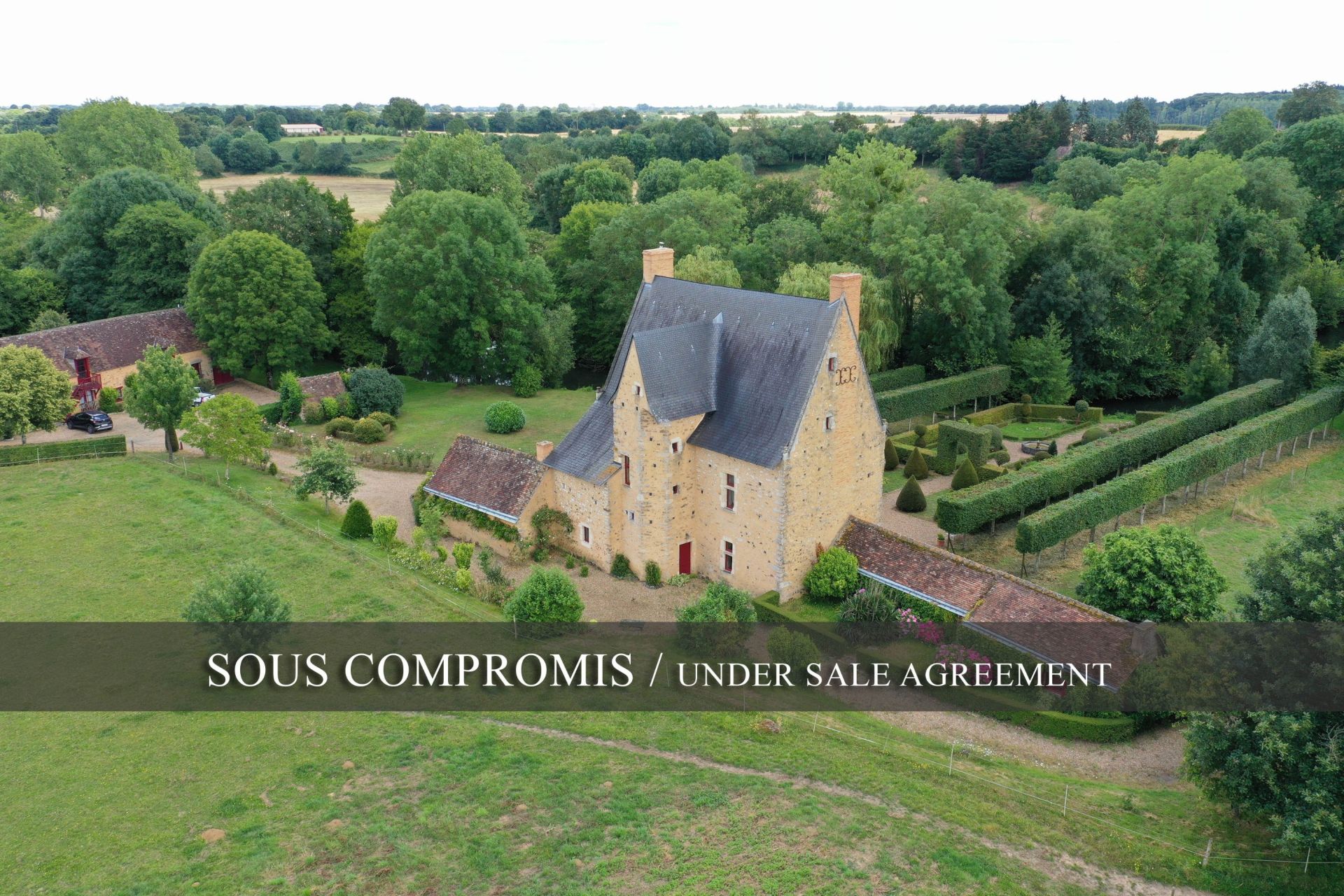
For sale Manor house Sablé-sur-Sarthe 72300


- manor house
-
- SABLE SUR SARTHE (72300)
- 745,000 €
- Agency fees chargeable to the seller
- Ref. : 4401
- Surface : 300 m²
- Surface : 2.03 ha
- rooms : 10
- bedrooms : 6
- Swimming pool : Yes
- bathrooms : 4
Réf.4401 : For sale in the Sarthe, a charming manor house with historic monument status.
The property is located in the Sarthe department, 3 km from a picturesque medieval village with a rich architectural heritage, in the heart of peaceful countryside, on the banks of a river.
Sablé-sur-Sarthe: (population 12,000) approx. 12 km away, has all shops and a station with a TGV stop providing direct access to Paris in 1 hour 20 minutes, Angers, Nantes or Rennes.
In short, this property enjoys a peaceful location in a rural setting, yet is relatively close to modern amenities and transport links. Its proximity to towns such as Sablé-sur-Sarthe and Le Mans, as well as its good motorway and rail links, make it an accessible location that also offers the charm of a historic and natural setting.
The manor house, built in 1483, spans approx. 300 sqm. Having fallen into disuse as a farm, it was taken over by the current owner who, following a careful restoration that respects its architecture, has turned it into a pleasant residence, comprising:
Ground floor:
A 44 sqm lounge with 3.21 m high ceilings and a monumental fireplace and terracotta tiled floor, a 37 sqm dining room, a 9.4 sqm study, a 25 sqm kitchen, a boiler room and a laundry/laundry room.
First floor:
Accessed by a spiral staircase, this floor has two bedrooms, a bathroom and a toilet.
Above:
2 attic bedrooms, each with its own bathroom.
In the adjoining wing :
On the ground floor, there are two bedrooms and a bathroom.
Outbuildings :
A/ A large rendered stone building with a slate roof housing :
- 2 garages.
- A shed.
- Swimming pool equipment room.
- Attic.
- 3 tourist flats with double glazing and electric convector heating.
Outbuilding 1: with a living room with open-plan kitchen, upstairs 1 bedroom, a shower room with washbasin, separate toilet.
Outbuilding 2: with living room with fireplace, kitchen, bedroom, shower room and toilet.
Outbuilding 3: with a living room with open-plan kitchen, upstairs an attic bedroom with a shower room with washbasin and toilet.chlorine treatment.
B/ A wood shed.
C/ A swimming pool (9x4m):
with 2020 liner, 1.6 m deep, heated by 2020 heat pump, chlorine treatment.
With a total surface area of 4.94 acres it features a pretty formal garden and meadows, all bordered by a river.
Information on the risks to which this property is exposed is available at: www.georisques.gouv.fr
The property is located in the Sarthe department, 3 km from a picturesque medieval village with a rich architectural heritage, in the heart of peaceful countryside, on the banks of a river.
Sablé-sur-Sarthe: (population 12,000) approx. 12 km away, has all shops and a station with a TGV stop providing direct access to Paris in 1 hour 20 minutes, Angers, Nantes or Rennes.
In short, this property enjoys a peaceful location in a rural setting, yet is relatively close to modern amenities and transport links. Its proximity to towns such as Sablé-sur-Sarthe and Le Mans, as well as its good motorway and rail links, make it an accessible location that also offers the charm of a historic and natural setting.
The manor house, built in 1483, spans approx. 300 sqm. Having fallen into disuse as a farm, it was taken over by the current owner who, following a careful restoration that respects its architecture, has turned it into a pleasant residence, comprising:
Ground floor:
A 44 sqm lounge with 3.21 m high ceilings and a monumental fireplace and terracotta tiled floor, a 37 sqm dining room, a 9.4 sqm study, a 25 sqm kitchen, a boiler room and a laundry/laundry room.
First floor:
Accessed by a spiral staircase, this floor has two bedrooms, a bathroom and a toilet.
Above:
2 attic bedrooms, each with its own bathroom.
In the adjoining wing :
On the ground floor, there are two bedrooms and a bathroom.
Outbuildings :
A/ A large rendered stone building with a slate roof housing :
- 2 garages.
- A shed.
- Swimming pool equipment room.
- Attic.
- 3 tourist flats with double glazing and electric convector heating.
Outbuilding 1: with a living room with open-plan kitchen, upstairs 1 bedroom, a shower room with washbasin, separate toilet.
Outbuilding 2: with living room with fireplace, kitchen, bedroom, shower room and toilet.
Outbuilding 3: with a living room with open-plan kitchen, upstairs an attic bedroom with a shower room with washbasin and toilet.chlorine treatment.
B/ A wood shed.
C/ A swimming pool (9x4m):
with 2020 liner, 1.6 m deep, heated by 2020 heat pump, chlorine treatment.
With a total surface area of 4.94 acres it features a pretty formal garden and meadows, all bordered by a river.
Information on the risks to which this property is exposed is available at: www.georisques.gouv.fr
Energy diagnostics
Diagnosis made before July 1, 2021
Your contact

Siège
Cabinet Le Nail
- Bâtiment H, rue Albert Einstein 53810 Changé
- +33 (0)2 43 98 20 20