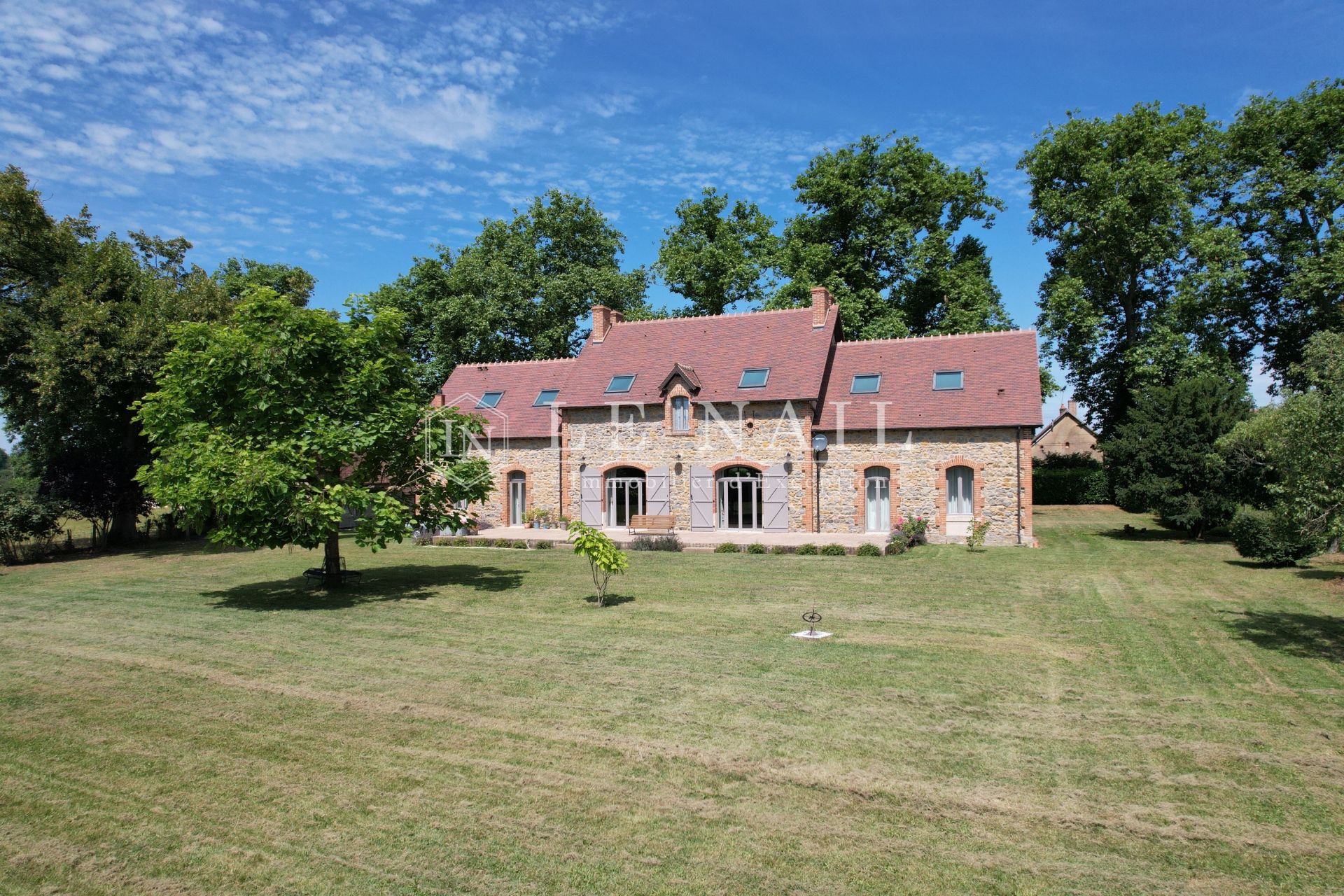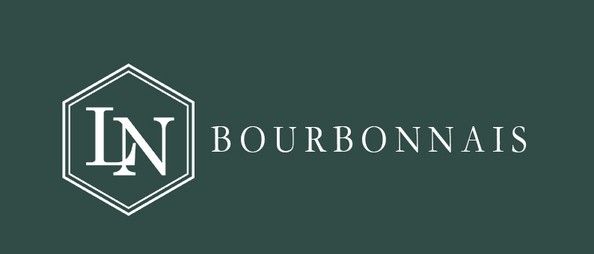
For sale House Decize 58300


- house
-
- DECIZE (58300)
- 480,000 €
- Agency fees chargeable to the seller
- Ref. : 4398
- Surface : 290 m²
- Surface : 3520 m²
- rooms : 5
- bedrooms : 4
- bathroom : 1
- shower rooms : 2
Réf.4398 : Pretty 19th century property for sale in the Nièvre region.
In a rural setting, very attractive property in excellent condition located in the Nivernais in the south of the department near Decize.
The building dates back to 1750, when it was originally a convent, later used as a private school.
The building offers around 290 sqm of living space on two levels.
All the rooms are very luminous, as they benefit from numerous windows.
Ground floor: The main entrance is on the front façade
North-facing.
Large, very well-lit living/dining room with fireplace, tiled floor, high ceilings. Tiled floor, high ceilings, old wrought iron staircase leading to the first floor and windows opening onto a large south-facing terrace.
Large master suite with access to the south-facing terrace
bathroom, shower and toilet.
Fitted kitchen opening out onto the
Terrace.
First floor:
Vast landing with cathedral ceiling serving as study and
two large master bedrooms with en-suite shower rooms
and toilet.
The wooded grounds are fully fenced and
surface area of approx. 3,500 sqm, with a large south-facing terrace
under which there is a vaulted cellar and to the west an outbuilding.
Cabinet LE NAIL – Bourbonnais - Mr Philippe de SALMIECH : +33(0)2.43.98.20.20
Philippe de SALMIECH, Individual company, registered in the Special Register of Commercial Agents, under the number 477 967 244.
We invite you to visit our website Cabinet Le Nail to browse our latest listings or learn more about this property.
Information on the risks to which this property is exposed is available at: www.georisques.gouv.fr
In a rural setting, very attractive property in excellent condition located in the Nivernais in the south of the department near Decize.
The building dates back to 1750, when it was originally a convent, later used as a private school.
The building offers around 290 sqm of living space on two levels.
All the rooms are very luminous, as they benefit from numerous windows.
Ground floor: The main entrance is on the front façade
North-facing.
Large, very well-lit living/dining room with fireplace, tiled floor, high ceilings. Tiled floor, high ceilings, old wrought iron staircase leading to the first floor and windows opening onto a large south-facing terrace.
Large master suite with access to the south-facing terrace
bathroom, shower and toilet.
Fitted kitchen opening out onto the
Terrace.
First floor:
Vast landing with cathedral ceiling serving as study and
two large master bedrooms with en-suite shower rooms
and toilet.
The wooded grounds are fully fenced and
surface area of approx. 3,500 sqm, with a large south-facing terrace
under which there is a vaulted cellar and to the west an outbuilding.
Cabinet LE NAIL – Bourbonnais - Mr Philippe de SALMIECH : +33(0)2.43.98.20.20
Philippe de SALMIECH, Individual company, registered in the Special Register of Commercial Agents, under the number 477 967 244.
We invite you to visit our website Cabinet Le Nail to browse our latest listings or learn more about this property.
Information on the risks to which this property is exposed is available at: www.georisques.gouv.fr
Your contact

de SALMIECH Philippe
- +33 (0)2 43 98 20 20