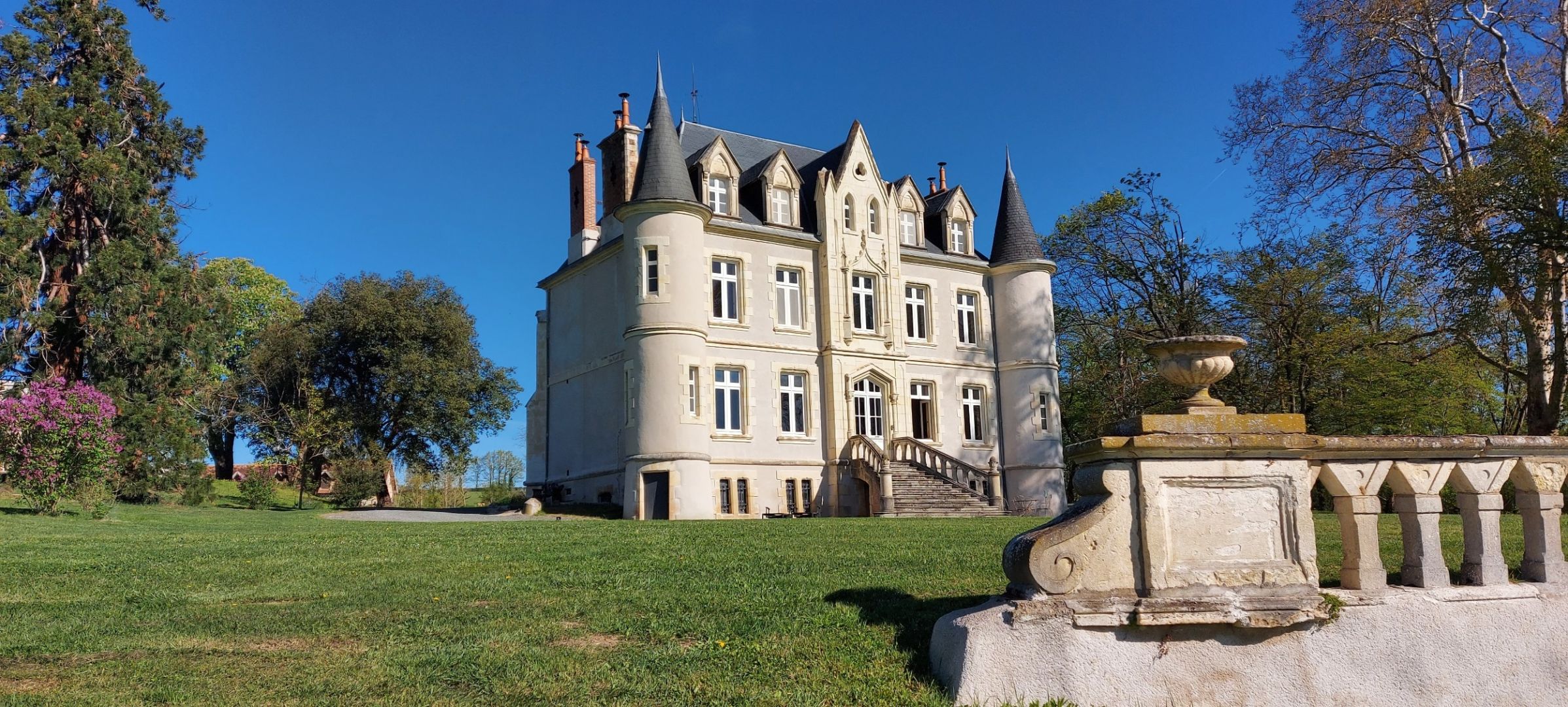
For sale Castle Montluçon 03100


- castle
-
- MONTLUCON (03100)
- 1,590,000 €
- Agency fees chargeable to the seller
- Ref. : 4034
- Surface : 390 m²
- Surface : 13.83 ha
- rooms : 12
Ref.4034 : Charming 19th C. chateau in Auvergne area
This pretty property is located 300 km south of Paris near a town of 40,000 inhabitants. It is easily accessible by freeway and enjoys a very beautiful countryside environment. It is the hilly, extensive, unspoilt Bourbonnais bocage. Shops and golf course are nearby.
The chateau includes :
On the ground floor: entrance hall, living room, dining room, office, kitchen, toilet and two small rooms in the turrets.
On the first floor, accessible by an oak staircase and its handrail supported by a tulip pattern rod, 3 main bedrooms, a very equipped shower room, a bathroom, a wardrobe and two small rooms in the towers.
Above, 3 other bedrooms, a bathroom and toilet.
Lost attic above.
Vaulted cellars under the whole.
The rooms have parquet floors, marble fireplaces and are pleasantly distributed.
There is also a guest pavilion (a building without a roof), from which a tower emerges. The interior has not been fitted out, but the whole is consolidated and preserved. It is like a romantic ruin that still leaves the imagination running wild.
Then in the courtyard of dependence, a long building received the garages, sheds, stables.
Kennel with tower of the dovecote
Water tower turret
Guard's house at the entrance, comfortable, neat, 3 large main rooms, bathroom, double glazing, heating by electric radiator stone facade.
The ice-house dug near the outbuildings.
2 garages + reception room in cinder blocks is under construction.
The whole area is free from tenants. A large meadow in front of the castle goes down to the stream. On the side, a wood holds the crest line.
The vegetable garden has been re-fenced with a wall. It is watered by a circuit fed by the well pump and a water storage system. The garden house is attached. One half is intended for vegetable production, the other is in an orchard.
Cabinet LE NAIL – Bourbonnais - Mr Philippe de SALMIECH : +33(0)2.43.98.20.20
Philippe de SALMIECH, Individual company, registered in the Special Register of Commercial Agents, under the number 477 967 244.
We invite you to visit our website Cabinet Le Nail to browse our latest listings or learn more about this property.
The whole on 34 acres (13.83 hectares)
Cabinet LE NAIL – Bourbonnais - Mr Philippe de SALMIECH : +33(0)2.43.98.20.20
Philippe de SALMIECH, Individual company, registered in the Special Register of Commercial Agents, under the number 477 967 244.
We invite you to visit our website Cabinet Le Nail to browse our latest listings or learn more about this property.
This pretty property is located 300 km south of Paris near a town of 40,000 inhabitants. It is easily accessible by freeway and enjoys a very beautiful countryside environment. It is the hilly, extensive, unspoilt Bourbonnais bocage. Shops and golf course are nearby.
The chateau includes :
On the ground floor: entrance hall, living room, dining room, office, kitchen, toilet and two small rooms in the turrets.
On the first floor, accessible by an oak staircase and its handrail supported by a tulip pattern rod, 3 main bedrooms, a very equipped shower room, a bathroom, a wardrobe and two small rooms in the towers.
Above, 3 other bedrooms, a bathroom and toilet.
Lost attic above.
Vaulted cellars under the whole.
The rooms have parquet floors, marble fireplaces and are pleasantly distributed.
There is also a guest pavilion (a building without a roof), from which a tower emerges. The interior has not been fitted out, but the whole is consolidated and preserved. It is like a romantic ruin that still leaves the imagination running wild.
Then in the courtyard of dependence, a long building received the garages, sheds, stables.
Kennel with tower of the dovecote
Water tower turret
Guard's house at the entrance, comfortable, neat, 3 large main rooms, bathroom, double glazing, heating by electric radiator stone facade.
The ice-house dug near the outbuildings.
2 garages + reception room in cinder blocks is under construction.
The whole area is free from tenants. A large meadow in front of the castle goes down to the stream. On the side, a wood holds the crest line.
The vegetable garden has been re-fenced with a wall. It is watered by a circuit fed by the well pump and a water storage system. The garden house is attached. One half is intended for vegetable production, the other is in an orchard.
Cabinet LE NAIL – Bourbonnais - Mr Philippe de SALMIECH : +33(0)2.43.98.20.20
Philippe de SALMIECH, Individual company, registered in the Special Register of Commercial Agents, under the number 477 967 244.
We invite you to visit our website Cabinet Le Nail to browse our latest listings or learn more about this property.
The whole on 34 acres (13.83 hectares)
Cabinet LE NAIL – Bourbonnais - Mr Philippe de SALMIECH : +33(0)2.43.98.20.20
Philippe de SALMIECH, Individual company, registered in the Special Register of Commercial Agents, under the number 477 967 244.
We invite you to visit our website Cabinet Le Nail to browse our latest listings or learn more about this property.
Your contact

Siège
Cabinet Le Nail
- Bâtiment H, rue Albert Einstein 53810 Changé
- +33 (0)2 43 98 20 20