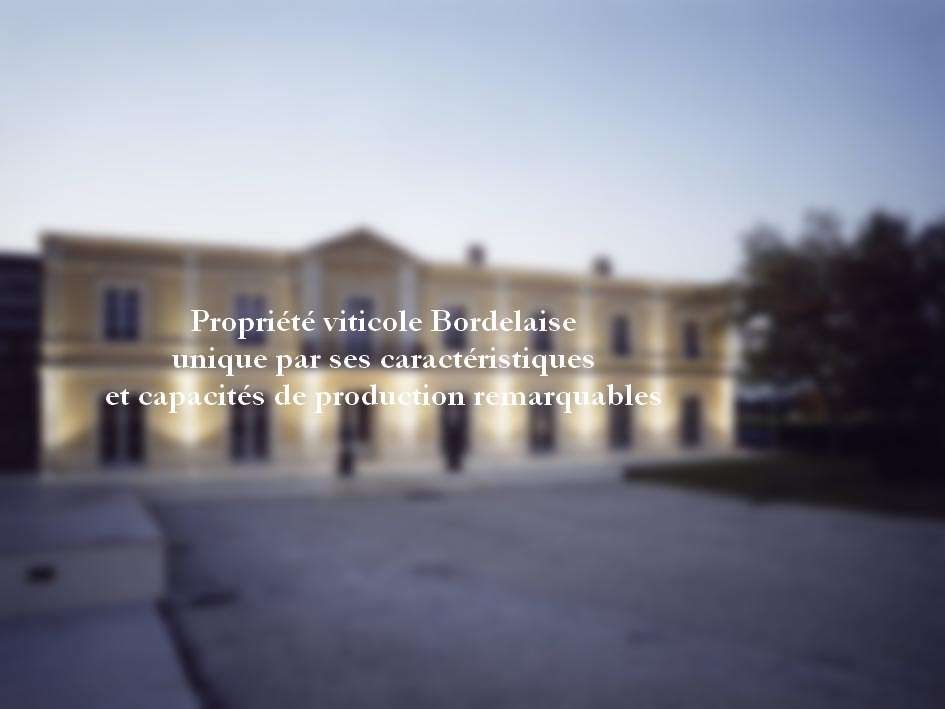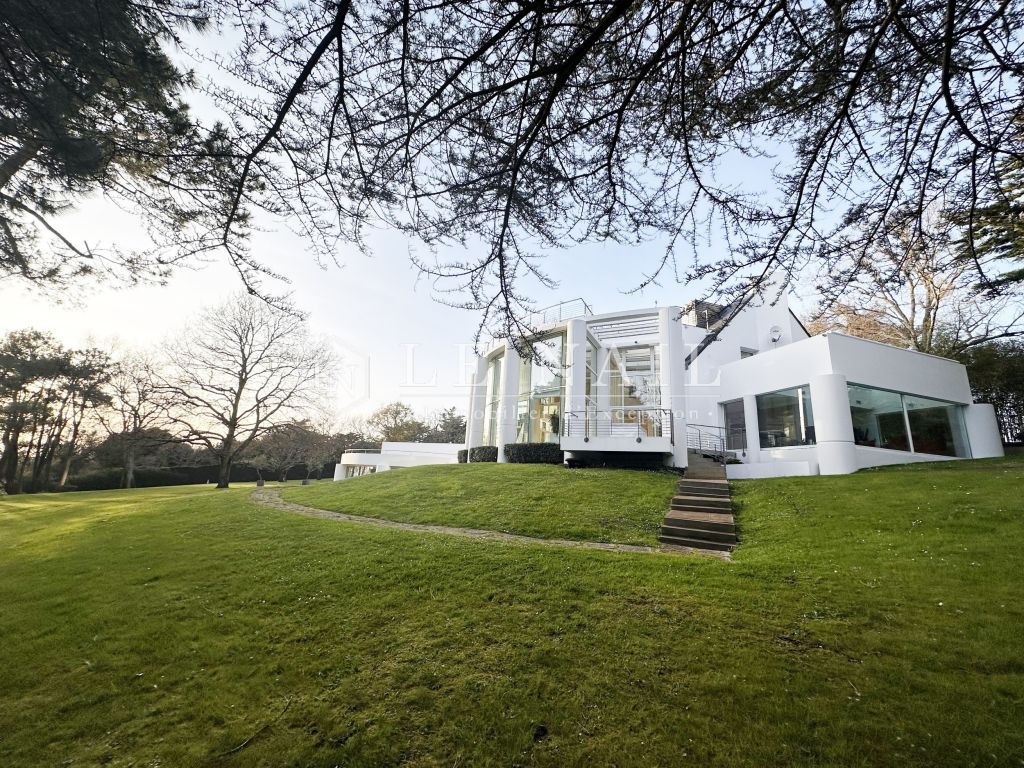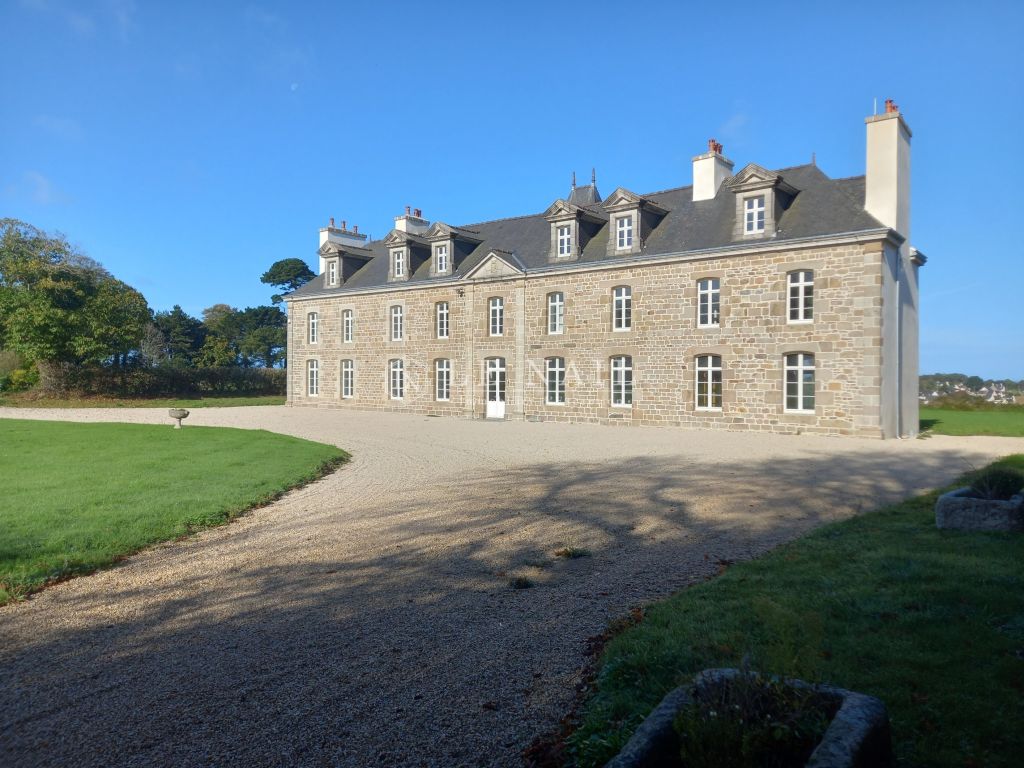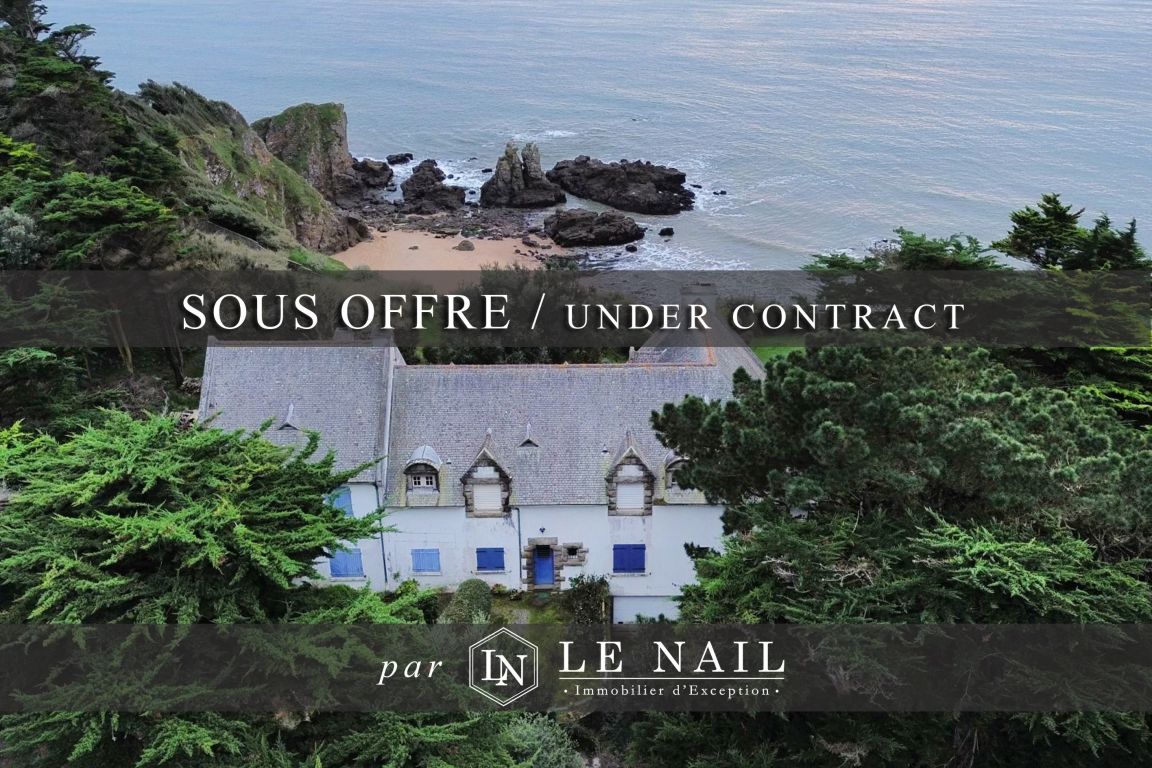For sale Wine estate Bordeaux 33000


wine estate
BORDEAUX (Gironde)
15,750,000 €
Ref. : 3863 See details

wine estate
BORDEAUX (Gironde)
15,750,000 €
Ref. : 3863 See details

castle
ST MALO (Ille-et-Vilaine)
Consult us
Ref. : 3717 See details

castle
NORT SUR ERDRE (Loire-Atlantique)
12,900,000 €
Ref. : 4133 See details

wine estate
STE FOY LA GRANDE (Gironde)
9,448,000 €
Ref. : 4070 See details

villa
LE POULIGUEN (Loire-Atlantique)
9,000,000 €
Ref. : 4105 See details

castle
ALENCON (Orne)
Consult us
Ref. : 4288 See details

castle
voulx (Seine-et-Marne)
5,550,000 €
Ref. : 3359 See details

castle
AUBUSSON (Creuse)
Consult us
Ref. : 4385 See details

property
GUERANDE (Loire-Atlantique)
4,830,000 €
Ref. : 4295 See details

castle
POITIERS (Vienne)
Consult us
Ref. : 4294 See details

manor house
PAIMPOL (Côtes-d'Armor)
4,200,000 €
Ref. : 4468 See details

house
PORNICHET (Loire-Atlantique)
4,120,000 €
Ref. : 4499 See details