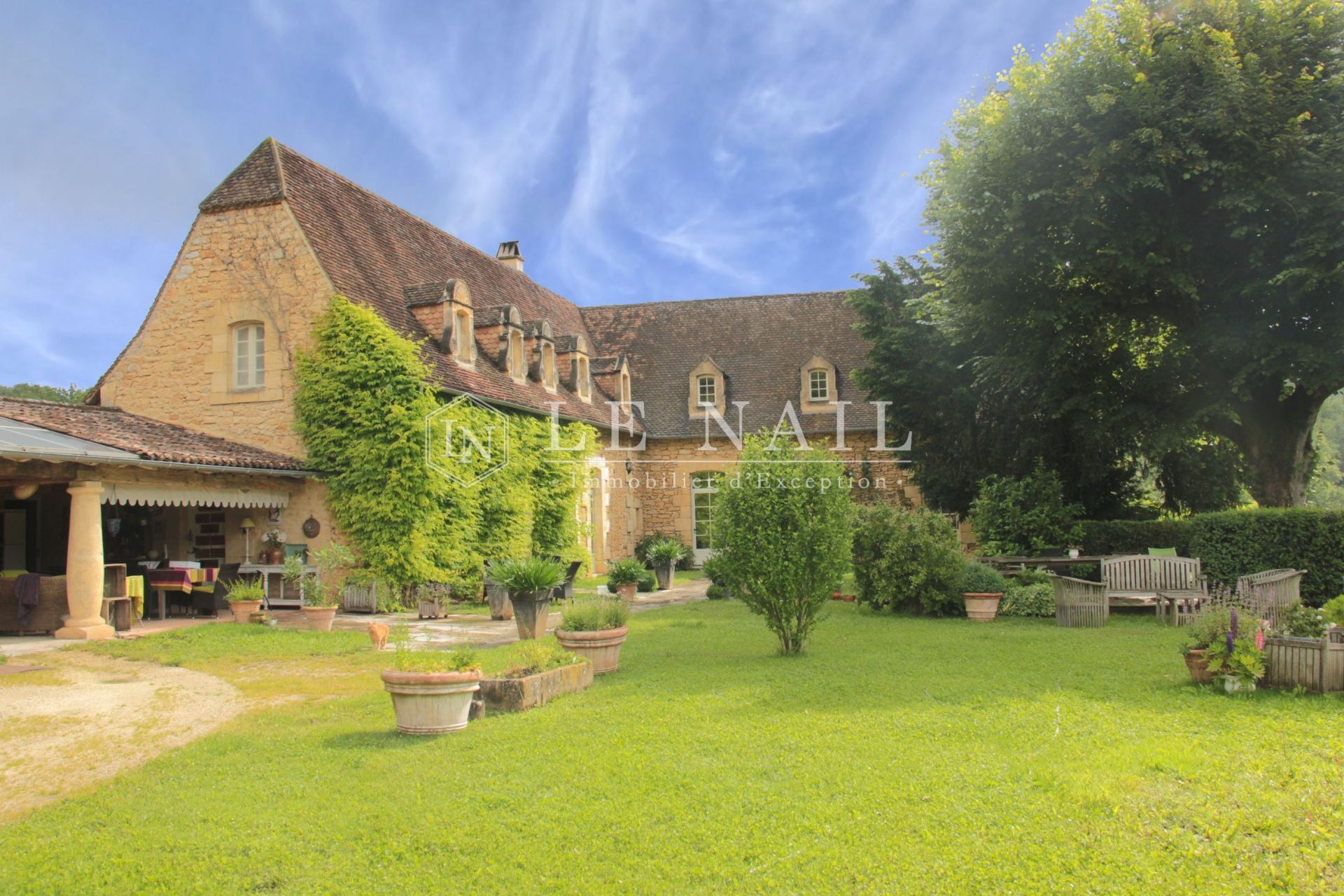
For sale Property Sarlat-la-Canéda 24200


- property
-
- sarlat la caneda (24200)
- 889,000 €
- Agency fees chargeable to the seller
- Ref. : 4452
- Surface : 420 m²
- Surface : 5.69 ha
- rooms : 8
- bedrooms : 4
- bathroom : 1
- shower rooms : 2
Ref.4452 : French house for sale in Dordogne.
The property is situated very close to a small city with shops and services, in the heart of the Périgord Noir, renowned by its gastronomy, its rich historic past, traditional architecture and beautiful sites.
Of about 420sqm of living space, the house comprises on the ground floor: entrance, sitting room, dining room, kitchen, bedroom used as study and a bathroom (awaiting conversion). Boiler room and laundry. On the first floor with a sloping ceiling: master suite, 2 bedrooms with a bathroom and toilet each.
Of approx. 420 sqm of living space, the house comprises :
On the ground floor: comprises an entrance hall, a lounge, a dining room, a kitchen, a 38sqm bedroom and its shower room and a study. There is also a boiler room and a linen room.
Attic floor: a master suite and 2 bedrooms, each with its own shower room and w-c.
Outbuildings :
- A guest house with, on the ground floor: a kitchen opening onto the living room and a shower room with WC. Upstairs, a bedroom.
- Adjoining the main house is a pleasant summer kitchen, a study and an open garage.An old bakehouse.
- An old bakery.
- A drained swimming pool.
A group of plots of land with a small lake, totalling 14.06 acres.
Cabinet LE NAIL – Dordogne - Périgord - Lot-et-Garonne : M. Bruno GUÉRIN : +33(0)2.43.98.20.20
We invite you to visit our website Cabinet Le Nail to browse our latest listings or learn more about this property.
Information on the risks to which this property is exposed is available at: www.georisques.gouv.fr
The property is situated very close to a small city with shops and services, in the heart of the Périgord Noir, renowned by its gastronomy, its rich historic past, traditional architecture and beautiful sites.
Of about 420sqm of living space, the house comprises on the ground floor: entrance, sitting room, dining room, kitchen, bedroom used as study and a bathroom (awaiting conversion). Boiler room and laundry. On the first floor with a sloping ceiling: master suite, 2 bedrooms with a bathroom and toilet each.
Of approx. 420 sqm of living space, the house comprises :
On the ground floor: comprises an entrance hall, a lounge, a dining room, a kitchen, a 38sqm bedroom and its shower room and a study. There is also a boiler room and a linen room.
Attic floor: a master suite and 2 bedrooms, each with its own shower room and w-c.
Outbuildings :
- A guest house with, on the ground floor: a kitchen opening onto the living room and a shower room with WC. Upstairs, a bedroom.
- Adjoining the main house is a pleasant summer kitchen, a study and an open garage.An old bakehouse.
- An old bakery.
- A drained swimming pool.
A group of plots of land with a small lake, totalling 14.06 acres.
Cabinet LE NAIL – Dordogne - Périgord - Lot-et-Garonne : M. Bruno GUÉRIN : +33(0)2.43.98.20.20
We invite you to visit our website Cabinet Le Nail to browse our latest listings or learn more about this property.
Information on the risks to which this property is exposed is available at: www.georisques.gouv.fr
Energy diagnostics
Diagnosis made before July 1, 2021
Your contact

Siège
Cabinet Le Nail
- Bâtiment H, rue Albert Einstein
53810 Changé - +33 (0)2 43 98 20 20