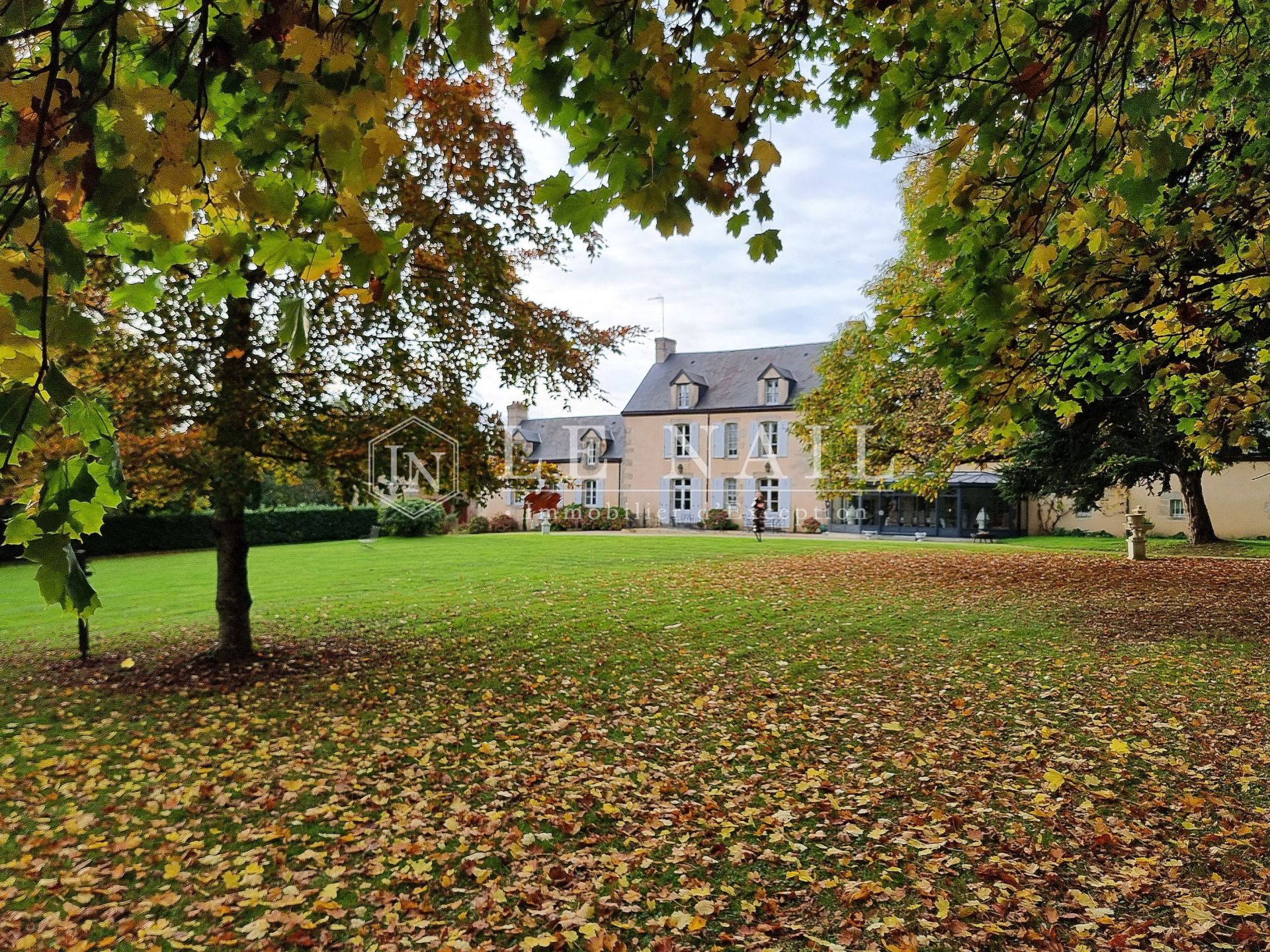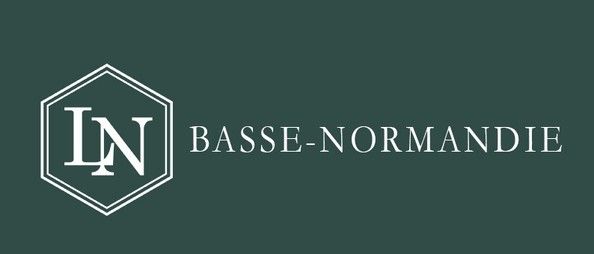
For sale Property Alençon 61000


- property
-
- ALENCON (61000)
- 850,000 €
- Agency fees chargeable to the seller
- Ref. : 4466
- Surface : 485 m²
- Surface : 5.18 ha
- rooms : 14
- bedrooms : 7
- bathrooms : 2
- shower rooms : 2
Ref.4466 : french house for sale in Normandy in a beautiful park.
The property is located in Normandy in the heart of the Normandie-Maine Regional Nature Park, between the Sarthoises and Percheronnes regions, in the immediate vicinity of the prefecture of Alençon, to which it is attached as part of the Communauté Urbaine. It therefore benefits from all the administrative, economic and commercial facilities of a town of 25,000 inhabitants. Local shops are less than 2 km away.
Motorway access is on the doorstep of the property, making it a real crossroads for communications between Paris, Brittany, Rouen and Touraine.
Although set away from civilisation, this country manor house has both the advantages and disadvantages associated with its half-urban/half-country profile, which everyone will be able to accommodate according to their priorities and requirements. The challenges and objectives of modern civilisation have always made everyday life easier, sometimes to the detriment of heritage preservation.
This property is a perfect example of the compromise required to accept the reminder of the sounds of civilisation, but which fortunately nature knows how to attenuate with its luxuriant vegetation. In the heart of exceptional parkland, this property will prove to be an indisputably large and beautiful family home...
The entire property provides approx. 485 sqm of living space, distributed as follows:
Basement: small, partial cellar used as a wine cellar.
Ground floor: central entrance hall (14.5 sqm) opening on to an oak stairway with wrought iron balusters and tiled steps.
On the left, dining room (26 sqm) with fireplace; on the right, small living room (34 sqm) with fireplace.
South-facing hallway with separate toilet leading to a large living room (42 sqm) with monumental stone fireplace, exposed joists and tiled floor. Adjoining, access to a shower room, installed in anticipation of a need to live on the ground floor;
A wooden staircase leads upstairs to a TV/reading room.
On the north side, large kitchen (27 sqm) with Lacanche piano and marble double sink and worktop. Stone fireplace with an old rotisserie in working order.
Study to follow (15 sqm), with granite fireplace, forming an overmantel. Separate WC and corridor leading to a boiler room.
Internal access to the large outbuilding where a vast, multi-purpose reception room (90 sqm) has just been designed and converted. Exposed joists - tiled floor - lime-tiled walls - Heating by pellet stove.
1st floor: south-facing landing leading to a large bedroom (30 sqm) with fireplace; a private bathroom (15 sqm) - terracotta tiled floor - double washbasin; TV/reading room (35 sqm) - Exposed timbers - Carpeting - Staircase leading down to the large living room.
North side corridor leading to 3 bedrooms (13, 15 and 16 sqm); an independent shower room (6.50 sqm) / a bathroom (7 sqm) - wc.
Landing with staircase leading down to the study and access to an attic, possibly suitable for conversion.
2nd floor: central landing (8 sqm), leading to the left to a bedroom to the south (24 sqm) / a bedroom with toilet and wc to the north (34 sqm).
Most of the rooms on the ground and first floors have high ceilings, between 2.66 and 2.86 m.
The outbuildings comprise
1) A large stone outbuilding under tiles comprising two vast spaces of 109 and 121 sqm, currently used as a garage and storeroom. Fibre-reinforced concrete floor. Electricity.
Large, high, double-leaf door allowing the entry of high vehicles or equipment.
Possible exits to the north and south.
2) A stone cottage under tiles, officially used as a garage and workshop.
The size and configuration of this small building suggest that it could be converted into a caretaker's cottage, subject to a few modifications.
The grounds have been laid out in a perfectly ordered English-style parkland style, with a variety of landscapes and viewpoints.
A beautiful, deep lawn faces the property, drawing the eye away to give an impression of controlled nature.
Slightly below, two bodies of water (one measuring 35,000 sqm), fed by springs, are self-regulating, much to the delight of ducks and moorhens. It is said that there is no shortage of fish...
A belt of trees of all species, most of them two-hundred years old, ensures the intimacy of the estate and almost makes you forget that we are only on … 12.80 acres (5ha 18a 36ca).
The grounds are well maintained, so you can walk, ride or drive around them!
A large vegetable garden completes the picture and is waiting to be brought back to life.
An original brick greenhouse stands alongside the many fruit trees that back onto the high stone walls on the roadside.
The beauty of the grounds, the good general condition and the rare potential of this property will leave no one indifferent;
May you find the ideal property you've been dreaming of for so long...
Cabinet LE NAIL - Lower-Normandy - Mr Eric DOSSEUR : +33 (0)2.43.98.20.20
Eric DOSSEUR, Individual company, registered in the Special Register of Commercial Agents, under the number 409 867 512 .
We invite you to visit our website Cabinet Le Nail to browse our latest listings or learn more about this property.
Information on the risks to which this property is exposed is available at: www.georisques.gouv.fr
The property is located in Normandy in the heart of the Normandie-Maine Regional Nature Park, between the Sarthoises and Percheronnes regions, in the immediate vicinity of the prefecture of Alençon, to which it is attached as part of the Communauté Urbaine. It therefore benefits from all the administrative, economic and commercial facilities of a town of 25,000 inhabitants. Local shops are less than 2 km away.
Motorway access is on the doorstep of the property, making it a real crossroads for communications between Paris, Brittany, Rouen and Touraine.
Although set away from civilisation, this country manor house has both the advantages and disadvantages associated with its half-urban/half-country profile, which everyone will be able to accommodate according to their priorities and requirements. The challenges and objectives of modern civilisation have always made everyday life easier, sometimes to the detriment of heritage preservation.
This property is a perfect example of the compromise required to accept the reminder of the sounds of civilisation, but which fortunately nature knows how to attenuate with its luxuriant vegetation. In the heart of exceptional parkland, this property will prove to be an indisputably large and beautiful family home...
The entire property provides approx. 485 sqm of living space, distributed as follows:
Basement: small, partial cellar used as a wine cellar.
Ground floor: central entrance hall (14.5 sqm) opening on to an oak stairway with wrought iron balusters and tiled steps.
On the left, dining room (26 sqm) with fireplace; on the right, small living room (34 sqm) with fireplace.
South-facing hallway with separate toilet leading to a large living room (42 sqm) with monumental stone fireplace, exposed joists and tiled floor. Adjoining, access to a shower room, installed in anticipation of a need to live on the ground floor;
A wooden staircase leads upstairs to a TV/reading room.
On the north side, large kitchen (27 sqm) with Lacanche piano and marble double sink and worktop. Stone fireplace with an old rotisserie in working order.
Study to follow (15 sqm), with granite fireplace, forming an overmantel. Separate WC and corridor leading to a boiler room.
Internal access to the large outbuilding where a vast, multi-purpose reception room (90 sqm) has just been designed and converted. Exposed joists - tiled floor - lime-tiled walls - Heating by pellet stove.
1st floor: south-facing landing leading to a large bedroom (30 sqm) with fireplace; a private bathroom (15 sqm) - terracotta tiled floor - double washbasin; TV/reading room (35 sqm) - Exposed timbers - Carpeting - Staircase leading down to the large living room.
North side corridor leading to 3 bedrooms (13, 15 and 16 sqm); an independent shower room (6.50 sqm) / a bathroom (7 sqm) - wc.
Landing with staircase leading down to the study and access to an attic, possibly suitable for conversion.
2nd floor: central landing (8 sqm), leading to the left to a bedroom to the south (24 sqm) / a bedroom with toilet and wc to the north (34 sqm).
Most of the rooms on the ground and first floors have high ceilings, between 2.66 and 2.86 m.
The outbuildings comprise
1) A large stone outbuilding under tiles comprising two vast spaces of 109 and 121 sqm, currently used as a garage and storeroom. Fibre-reinforced concrete floor. Electricity.
Large, high, double-leaf door allowing the entry of high vehicles or equipment.
Possible exits to the north and south.
2) A stone cottage under tiles, officially used as a garage and workshop.
The size and configuration of this small building suggest that it could be converted into a caretaker's cottage, subject to a few modifications.
The grounds have been laid out in a perfectly ordered English-style parkland style, with a variety of landscapes and viewpoints.
A beautiful, deep lawn faces the property, drawing the eye away to give an impression of controlled nature.
Slightly below, two bodies of water (one measuring 35,000 sqm), fed by springs, are self-regulating, much to the delight of ducks and moorhens. It is said that there is no shortage of fish...
A belt of trees of all species, most of them two-hundred years old, ensures the intimacy of the estate and almost makes you forget that we are only on … 12.80 acres (5ha 18a 36ca).
The grounds are well maintained, so you can walk, ride or drive around them!
A large vegetable garden completes the picture and is waiting to be brought back to life.
An original brick greenhouse stands alongside the many fruit trees that back onto the high stone walls on the roadside.
The beauty of the grounds, the good general condition and the rare potential of this property will leave no one indifferent;
May you find the ideal property you've been dreaming of for so long...
Cabinet LE NAIL - Lower-Normandy - Mr Eric DOSSEUR : +33 (0)2.43.98.20.20
Eric DOSSEUR, Individual company, registered in the Special Register of Commercial Agents, under the number 409 867 512 .
We invite you to visit our website Cabinet Le Nail to browse our latest listings or learn more about this property.
Information on the risks to which this property is exposed is available at: www.georisques.gouv.fr
Your contact

DOSSEUR Eric
- +33 (0)2 43 98 20 20