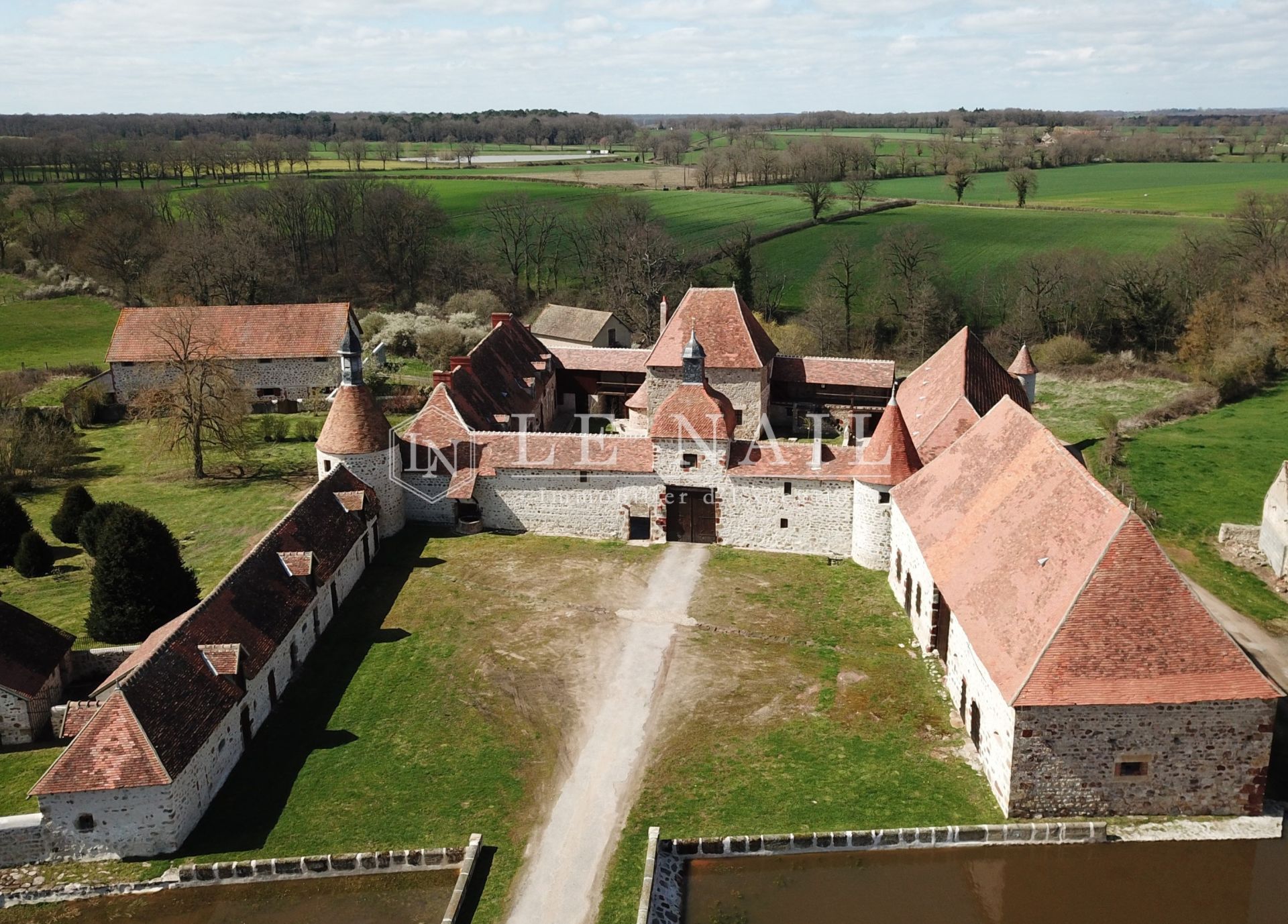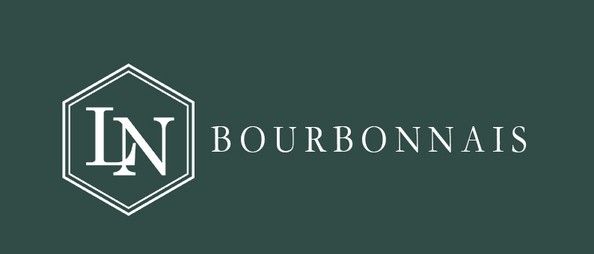
For sale Castle Montluçon 03100


- castle
-
- MONTLUCON (03100)
- 1,383,000 €
- Agency fees chargeable to the seller
- Ref. : 4501
- Surface : 230 m²
- Surface : 5 ha
- rooms : 5
- bedrooms : 2
- bathroom : 1
- shower rooms : 2
Ref.4501 : Fortified farm near Montluçon
This beautiful fortified farm is situated 45 minutes from Clermont-Ferrand in the Auvergne Region and 30 minutes from Montluçon, a few kilometres from a motorway exit, in unspoilt, undulating, peaceful, wooded countryside.
A forecourt lined with fine outbuildings and a moat precedes the entrance châtelet topped with a pepperpot roof. This châtelet opens onto an inner courtyard enclosed by a carriage gate and a pedestrian gate.
Around this courtyard are the dwelling at the end of the courtyard and its passageways, to the left a pleasant residence opening southwards into the gardens, and to the right stables, garages and various sheds.
The comfortable residence spans approx. 230 sqm and comprises two entrances :
- The main entrance hall with attractive wall paintings and a toilet to the right.
- A large lounge/dining room with fireplace, this beautiful reception room opens on to a large south-facing terrace.
- A study with library area
- A first bedroom with shower room / WC and dressing room
- A fitted kitchen with plenty of functional storage space
- A second bedroom with two dressing rooms, shower room / WC and laundry area
- Above, a convertible attic of around 200 sqm.
The dwelling at the end of the courtyard, built over a cellar, has a large bedroom on the ground floor.
The large barns on the right. These have large volumes to be converted. Flanked by turrets at the corners, they are not lacking in character.
The buildings in the forecourt include a comfortable caretaker's cottage with two main rooms, which has recently been renovated.
A beautiful chapel in one of the large towers, topped by a bell tower.
Behind the gardens, a 19th-century stone building equipped with tack room, stalls and laundry facilities for horses.
The section 1 grounds (12,35 acres) comprise a large walled vegetable garden and a quarry to the south of the residence. The grounds in section 2 (57,82 acres) are bordered by a stream and comprise meadows surrounded by oak hedges, a pond and a puddle (they are available to rent). An enchanting site.
Option to purchase in addition : Section 2 (23,4 ha) : 320.000 €
Cabinet LE NAIL – Bourbonnais - Mr Philippe de SALMIECH : +33(0)2.43.98.20.20
Philippe de SALMIECH, Individual company, registered in the Special Register of Commercial Agents, under the number 477 967 244.
We invite you to visit our website Cabinet Le Nail to browse our latest listings or learn more about this property.
Information on the risks to which this property is exposed is available at: www.georisques.gouv.fr
This beautiful fortified farm is situated 45 minutes from Clermont-Ferrand in the Auvergne Region and 30 minutes from Montluçon, a few kilometres from a motorway exit, in unspoilt, undulating, peaceful, wooded countryside.
A forecourt lined with fine outbuildings and a moat precedes the entrance châtelet topped with a pepperpot roof. This châtelet opens onto an inner courtyard enclosed by a carriage gate and a pedestrian gate.
Around this courtyard are the dwelling at the end of the courtyard and its passageways, to the left a pleasant residence opening southwards into the gardens, and to the right stables, garages and various sheds.
The comfortable residence spans approx. 230 sqm and comprises two entrances :
- The main entrance hall with attractive wall paintings and a toilet to the right.
- A large lounge/dining room with fireplace, this beautiful reception room opens on to a large south-facing terrace.
- A study with library area
- A first bedroom with shower room / WC and dressing room
- A fitted kitchen with plenty of functional storage space
- A second bedroom with two dressing rooms, shower room / WC and laundry area
- Above, a convertible attic of around 200 sqm.
The dwelling at the end of the courtyard, built over a cellar, has a large bedroom on the ground floor.
The large barns on the right. These have large volumes to be converted. Flanked by turrets at the corners, they are not lacking in character.
The buildings in the forecourt include a comfortable caretaker's cottage with two main rooms, which has recently been renovated.
A beautiful chapel in one of the large towers, topped by a bell tower.
Behind the gardens, a 19th-century stone building equipped with tack room, stalls and laundry facilities for horses.
The section 1 grounds (12,35 acres) comprise a large walled vegetable garden and a quarry to the south of the residence. The grounds in section 2 (57,82 acres) are bordered by a stream and comprise meadows surrounded by oak hedges, a pond and a puddle (they are available to rent). An enchanting site.
Option to purchase in addition : Section 2 (23,4 ha) : 320.000 €
Cabinet LE NAIL – Bourbonnais - Mr Philippe de SALMIECH : +33(0)2.43.98.20.20
Philippe de SALMIECH, Individual company, registered in the Special Register of Commercial Agents, under the number 477 967 244.
We invite you to visit our website Cabinet Le Nail to browse our latest listings or learn more about this property.
Information on the risks to which this property is exposed is available at: www.georisques.gouv.fr
Your contact

de SALMIECH Philippe
- +33 (0)2 43 98 20 20