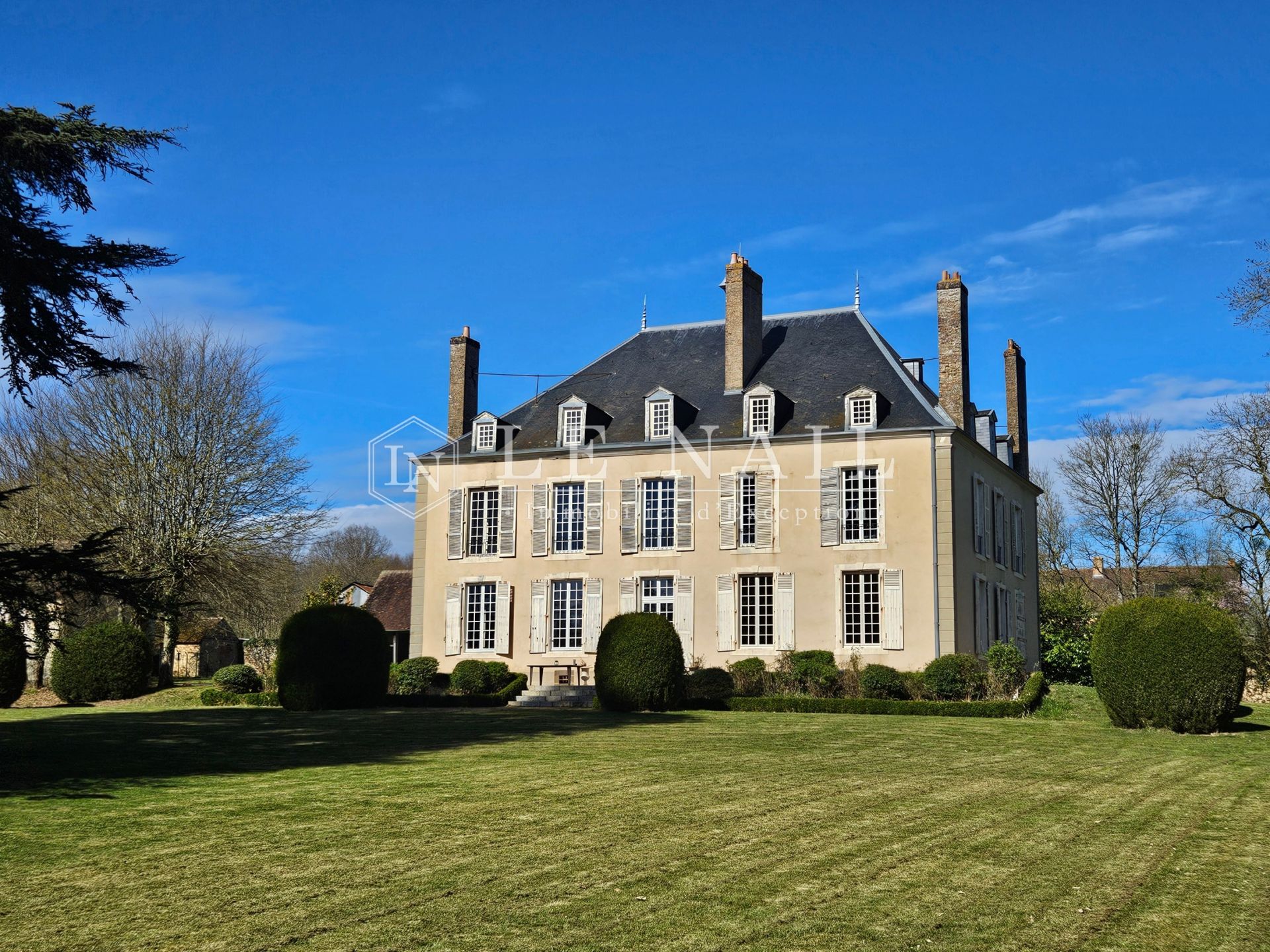
For sale Mansion Le Mans 72000


- mansion
-
- LE MANS (72000)
- 895,000 €
- Agency fees chargeable to the seller
- Ref. : 4551
- Surface : 580 m²
- Surface : 2.16 ha
- rooms : 15
- bedrooms : 7
- bathroom : 1
- shower room : 1
Ref.4551 : Beautiful french house for sale in Sarthe department.
This beautiful mansion is located in the immediate vicinity of the city of Le Mans (TGV-55 minutes from Paris) and 7 minutes from the city center. While being in an urbanized environment, it has retained all its atmosphere of a good family home and attractive park.
This very pleasant to live home offers bright and well-distributed rooms. With a floor area of approximately 290 sqm per level, it comprises:
On the ground floor: an entrance with staircase, kitchen, office, dining room, large and small living rooms, service room and a secondary entrance.
On the first floor: 7 bedrooms, a bathroom, a shower room, laundry room.
Second floor: Old service bedrooms and attic.
Cellar under part, boiler room.
The outbuildings include:
One building built in stones under flat tiles accommodate 2 garages, a workshop and an old housing of 85 sqm with, on the ground floor: a living room, a kitchen. Upstairs: 2 bedrooms and a bathroom.
An old woodshed.
Various small buildings used as kennel, sheds.
The property is accessed by a pretty gate of honor framed by two pillars of Roussard stone. Its pleasant park is planted with beautiful ornamental trees (cedar, beech, oak, linden trees), an orchard completes this charming set, enclosed by walls or fence. The whole representing a total capacity of 5 acres (2ha 16a 35ca).
Information on the risks to which this property is exposed is available at: www.georisques.gouv.fr
This beautiful mansion is located in the immediate vicinity of the city of Le Mans (TGV-55 minutes from Paris) and 7 minutes from the city center. While being in an urbanized environment, it has retained all its atmosphere of a good family home and attractive park.
This very pleasant to live home offers bright and well-distributed rooms. With a floor area of approximately 290 sqm per level, it comprises:
On the ground floor: an entrance with staircase, kitchen, office, dining room, large and small living rooms, service room and a secondary entrance.
On the first floor: 7 bedrooms, a bathroom, a shower room, laundry room.
Second floor: Old service bedrooms and attic.
Cellar under part, boiler room.
The outbuildings include:
One building built in stones under flat tiles accommodate 2 garages, a workshop and an old housing of 85 sqm with, on the ground floor: a living room, a kitchen. Upstairs: 2 bedrooms and a bathroom.
An old woodshed.
Various small buildings used as kennel, sheds.
The property is accessed by a pretty gate of honor framed by two pillars of Roussard stone. Its pleasant park is planted with beautiful ornamental trees (cedar, beech, oak, linden trees), an orchard completes this charming set, enclosed by walls or fence. The whole representing a total capacity of 5 acres (2ha 16a 35ca).
Information on the risks to which this property is exposed is available at: www.georisques.gouv.fr
Your contact

Siège
Cabinet Le Nail
- Bâtiment H, rue Albert Einstein 53810 Changé
- +33 (0)2 43 98 20 20