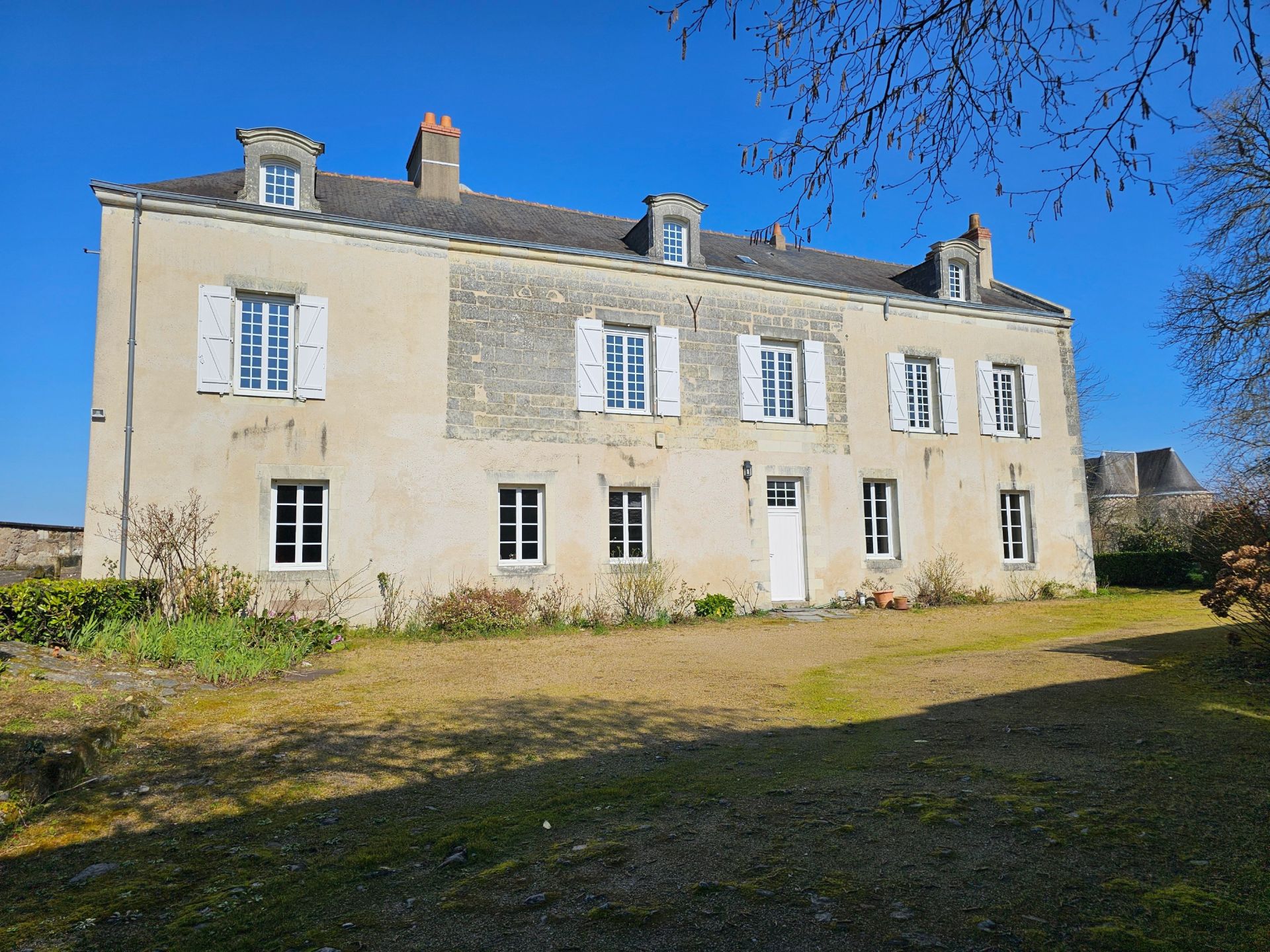
For sale House Saint-Florent-le-Vieil 49410


- house
-
- ST FLORENT LE VIEIL (49410)
- 492,500 €
- Agency fees chargeable to the seller
- Ref. : 4548
- Surface : 300 m²
- Surface : 3266 m²
- rooms : 12
- bedrooms : 7
- bathroom : 1
- shower room : 1
Réf.4548 : House for sale near Saint-Florent-le-Vieil.
This pleasant residence is located in Saint-Florent Le Vieil, in the heart of a small town of character on the banks of the Loire, between Angers, Nantes and Cholet. Rich in history and heritage, this historic village was built on a rocky spur offering remarkable views of the Loire below. The property is within easy reach of the main economic, commercial and tourist centres in the west of France, and the Atlantic coast is around 1? hours away. All the essential shops, amenities and leisure facilities (markets, health centre, schools, cinema, restaurants, etc.) are within easy walking distance of the property.
Built of slate-coated tufa stone over three stories, this former south-facing residence spans approx. 300 sqm and is laid out as follows:
On the ground floor: a vestibule gives access on either side to several living rooms, some of which open on to the outside world. The small living room and dining room/kitchen are directly accessible from the garden, while the large living room has a double north/south aspect. The wooden staircase with its wrought-iron balusters gives access to the upper floors, which share their hoppers with a modern, functional lift. This floor features antique parquet flooring, terracotta tiles and exposed beams.
On the first floor, a long gallery leads to four spacious, light-filled bedrooms, two of which have en suite shower rooms. The bedrooms feature herringbone or strip pattern parquet flooring, marble fireplaces and, in some cases, exposed beams and ceiling mouldings.
Second floor: under the eaves, four further bedrooms and a shower room with terracotta tiled floors and exposed beams.
The outbuildings are as follows:
A vast garage that also has a boiler room and a storage room.
A building used as a workshop, garden shed and pool house.
A functional, secure, heated swimming pool with salt water chlorinator treatment.
A lean-to.
A large courtyard to the south of the house and a pleasant enclosed garden planted with trees (chestnut, cedar, oleander, fruit trees, etc.) extend over some 3.266 sqm, providing this peaceful residence with an advantageous natural space in the heart of the town.
Cabinet LE NAIL – Maine-et-Loire - M. Lodoïs HUBERT : +33 (0)2.43.98.20.20
Lodoïs HUBERT, Individual company, registered in the Special Register of Commercial Agents, under the number 792 044 077.
We invite you to visit our website Cabinet Le Nail to browse our latest listings or learn more about this property.
Information on the risks to which this property is exposed is available at: www.georisques.gouv.fr
This pleasant residence is located in Saint-Florent Le Vieil, in the heart of a small town of character on the banks of the Loire, between Angers, Nantes and Cholet. Rich in history and heritage, this historic village was built on a rocky spur offering remarkable views of the Loire below. The property is within easy reach of the main economic, commercial and tourist centres in the west of France, and the Atlantic coast is around 1? hours away. All the essential shops, amenities and leisure facilities (markets, health centre, schools, cinema, restaurants, etc.) are within easy walking distance of the property.
Built of slate-coated tufa stone over three stories, this former south-facing residence spans approx. 300 sqm and is laid out as follows:
On the ground floor: a vestibule gives access on either side to several living rooms, some of which open on to the outside world. The small living room and dining room/kitchen are directly accessible from the garden, while the large living room has a double north/south aspect. The wooden staircase with its wrought-iron balusters gives access to the upper floors, which share their hoppers with a modern, functional lift. This floor features antique parquet flooring, terracotta tiles and exposed beams.
On the first floor, a long gallery leads to four spacious, light-filled bedrooms, two of which have en suite shower rooms. The bedrooms feature herringbone or strip pattern parquet flooring, marble fireplaces and, in some cases, exposed beams and ceiling mouldings.
Second floor: under the eaves, four further bedrooms and a shower room with terracotta tiled floors and exposed beams.
The outbuildings are as follows:
A vast garage that also has a boiler room and a storage room.
A building used as a workshop, garden shed and pool house.
A functional, secure, heated swimming pool with salt water chlorinator treatment.
A lean-to.
A large courtyard to the south of the house and a pleasant enclosed garden planted with trees (chestnut, cedar, oleander, fruit trees, etc.) extend over some 3.266 sqm, providing this peaceful residence with an advantageous natural space in the heart of the town.
Cabinet LE NAIL – Maine-et-Loire - M. Lodoïs HUBERT : +33 (0)2.43.98.20.20
Lodoïs HUBERT, Individual company, registered in the Special Register of Commercial Agents, under the number 792 044 077.
We invite you to visit our website Cabinet Le Nail to browse our latest listings or learn more about this property.
Information on the risks to which this property is exposed is available at: www.georisques.gouv.fr
Energy diagnostics
Estimated amount of annual energy expenditure for standard use: between 7190€ and 9780€ (ref : 2021)
Housing with excessive energy consumption : classe F.
Your contact
Cabinet Le Nail
- Bâtiment H, rue Albert Einstein 53810 Changé
- +33 (0)2 43 98 20 20