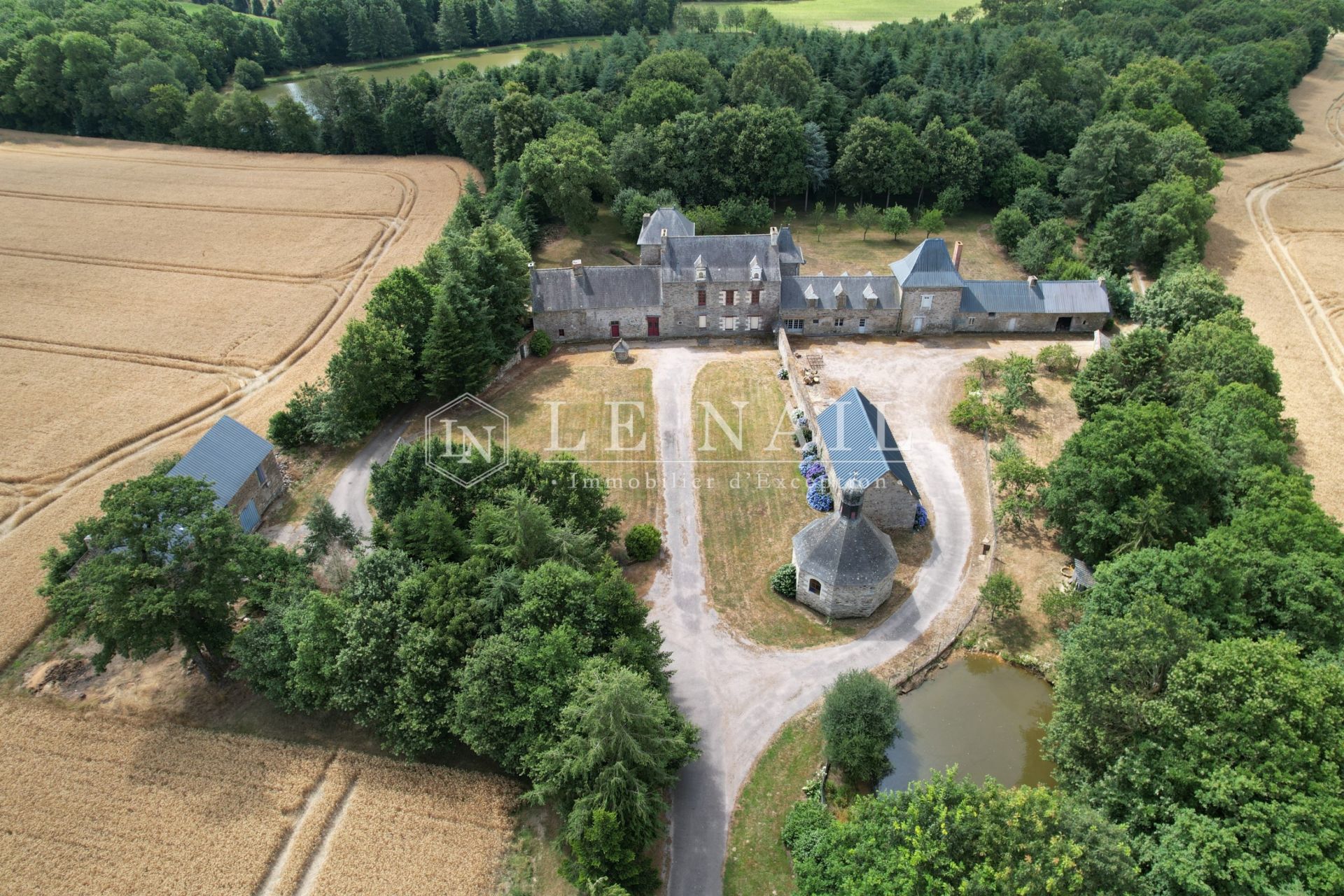
For sale Manor house Guer 56380


- manor house
-
- GUER (56380)
- 650,000 €
- Agency fees chargeable to the seller
- Ref. : 4157
- Surface : 241 m²
- Surface : 2.7 ha
- rooms : 25
- bedrooms : 4
Ref. 4157: In Morbihan, authentic manor house partly to be restored for sale, with outbuildings and chapel.
Close to the Aff, the river that separates Morbihan from Ille-et-Vilaine, this imposing manor house enjoys a peaceful, bucolic setting. Set in the countryside, it offers many possibilities for lovers of old stone. It is just as suitable for those wishing to use it as a home as it is for investors looking to develop on-site services (accommodation, events, etc.). Resource towns are just a few minutes away. Rennes and Vannes are within easy reach.
The manor house has two main buildings, facing north-south, separated by a stone wall that runs up to the chapel. Each of these buildings has a courtyard of honour.
In the main dwelling, two dwellings have been installed:
on the ground floor :
a kitchen opening onto a dining room (with wood-burning stove)
a bedroom with en-suite bathroom
separate WC
exterior access to the garden and orchard
access to the basement and boiler room
on the second floor :
Kitchen
3 bedrooms
a shower room
separate wc
a lounge - with wood burner - completes this independent living space
The first floor of the dwelling comprises a large reception room and a storage room.
The "east" part of the dwelling: the ground floor and first floor are unfinished. Each level communicates with the main dwelling.
The second building, to the west of the main dwelling, is divided into several sections:
the first part comprises a ground floor and a single storey with a concrete screed
a square tower with a first floor
a storage room
a woodshed with a bread oven
Several outbuildings complete this large manor house:
Building 1: stables, now used as a coach house and garage (electricity and water networks in place, corrugated iron roof).
Building 2: pigsty (slate roof)
Building 3: stables converted into a large workshop (electricity installed, corrugated iron roof)
Building 4: pigsties (single-pitch slate roof)
An octagonal chapel completes the ensemble.
Approximately 6,67 acres in size, half of the land is wooded.
A duck pond fed by a natural water source.
An orchard.
A masonry well.
A garden shed at the entrance to the property.
Cabinet LE NAIL - South Brittany - Mr. Jean-Hervé DUPONT : +33 (0)2.43.98.20.20
We invite you to visit our website Cabinet Le Nail ( www.cabinetlenail.com/en/ ) to browse our latest listings or find out more about this property.
Information on the risks to which this property is exposed is available at: www.georisques.gouv.fr
Close to the Aff, the river that separates Morbihan from Ille-et-Vilaine, this imposing manor house enjoys a peaceful, bucolic setting. Set in the countryside, it offers many possibilities for lovers of old stone. It is just as suitable for those wishing to use it as a home as it is for investors looking to develop on-site services (accommodation, events, etc.). Resource towns are just a few minutes away. Rennes and Vannes are within easy reach.
The manor house has two main buildings, facing north-south, separated by a stone wall that runs up to the chapel. Each of these buildings has a courtyard of honour.
In the main dwelling, two dwellings have been installed:
on the ground floor :
a kitchen opening onto a dining room (with wood-burning stove)
a bedroom with en-suite bathroom
separate WC
exterior access to the garden and orchard
access to the basement and boiler room
on the second floor :
Kitchen
3 bedrooms
a shower room
separate wc
a lounge - with wood burner - completes this independent living space
The first floor of the dwelling comprises a large reception room and a storage room.
The "east" part of the dwelling: the ground floor and first floor are unfinished. Each level communicates with the main dwelling.
The second building, to the west of the main dwelling, is divided into several sections:
the first part comprises a ground floor and a single storey with a concrete screed
a square tower with a first floor
a storage room
a woodshed with a bread oven
Several outbuildings complete this large manor house:
Building 1: stables, now used as a coach house and garage (electricity and water networks in place, corrugated iron roof).
Building 2: pigsty (slate roof)
Building 3: stables converted into a large workshop (electricity installed, corrugated iron roof)
Building 4: pigsties (single-pitch slate roof)
An octagonal chapel completes the ensemble.
Approximately 6,67 acres in size, half of the land is wooded.
A duck pond fed by a natural water source.
An orchard.
A masonry well.
A garden shed at the entrance to the property.
Cabinet LE NAIL - South Brittany - Mr. Jean-Hervé DUPONT : +33 (0)2.43.98.20.20
We invite you to visit our website Cabinet Le Nail ( www.cabinetlenail.com/en/ ) to browse our latest listings or find out more about this property.
Information on the risks to which this property is exposed is available at: www.georisques.gouv.fr
Energy diagnostics
Your contact

DUPONT Jean-Hervé
Cabinet Le Nail
- Bâtiment H, rue Albert Einstein 53810 Changé
- +33 (0)2 43 98 20 20