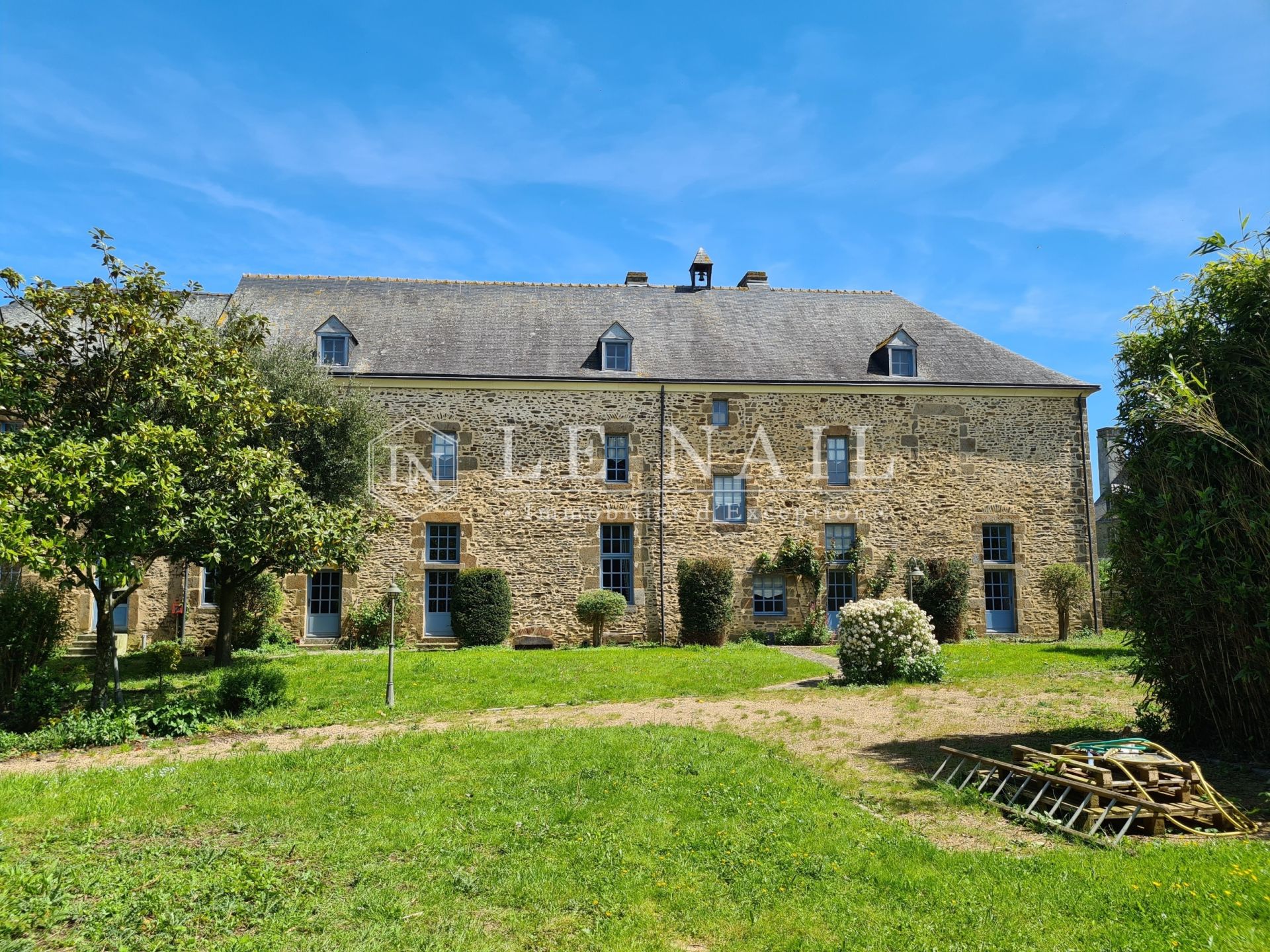
For sale Property Ernée (53500)


- property
-
- ERNEE (53500)
- 850,000 €
- Agency fees chargeable to the seller
- Ref. : 4227
- Surface : 550 m²
- Surface : 2457 m²
- rooms : 14
- bedrooms : 6
Ref.4227 : FORMER BENEDICTINE CONVENT, FOR FAMILY OR PROFESSIONAL USE, IN MAYENNE
This former convent is located in the small town of Ernée (population 5,700), between LAVAL (Mayenne department) and FOUGERES (Ille-et-Vilaine department). All shops are within walking distance. This little-known region offers an authentic, pleasant way of life for those who take an interest in it.
Probably dating from the 17th century, if not earlier, the building has undergone various restorations in the past, but has retained some of its original features and substantial volumes. It comprises a main building between the courtyard and the garden, with the chapter house set at right angles to it.
At its end, a dwelling in architectural continuity, which was acquired at a later date, can remain attached to the main building and maintain its communications on all floors or become independent again as a rental dwelling.
In addition, another part of the house can be treated separately for possible commercial use.
At this stage, as is and in its entirety, the house comprises, on the ground floor: a 52 m² living room, a professional kitchen, a family kitchen, a bedroom with dressing room and bathroom, various entrances, a living room, a 74 m² reception room, sanitary facilities and a bar.
The first floor, accessed via an imposing granite stairway with half spiral stairway: 7 bedrooms, 4 shower rooms and wc, wardrobes, linen room, landing used as a study, living room and meeting room.
The main building includes an attic that could be converted and cellars with a water supply point, boiler room, wine cellar, etc.
In front of the long facade of the house is a pretty ornamental garden, and behind it is another garden and courtyard, equally well laid out and featuring an old magnolia tree. Here and there are a few fruit trees.
Two gates lead to each garden.
The total surface area is 2,457 m², which is a significant area for a town centre, in a quiet location with no major neighbours.
All of this exudes a good atmosphere; it is a beautiful place.
The only outbuildings are a modest shed.
As you will have realised, this is a property for family, professional or mixed use, given the layout of the property and its location.
Information on the risks to which this property is exposed is available at: www.georisques.gouv.fr
This former convent is located in the small town of Ernée (population 5,700), between LAVAL (Mayenne department) and FOUGERES (Ille-et-Vilaine department). All shops are within walking distance. This little-known region offers an authentic, pleasant way of life for those who take an interest in it.
Probably dating from the 17th century, if not earlier, the building has undergone various restorations in the past, but has retained some of its original features and substantial volumes. It comprises a main building between the courtyard and the garden, with the chapter house set at right angles to it.
At its end, a dwelling in architectural continuity, which was acquired at a later date, can remain attached to the main building and maintain its communications on all floors or become independent again as a rental dwelling.
In addition, another part of the house can be treated separately for possible commercial use.
At this stage, as is and in its entirety, the house comprises, on the ground floor: a 52 m² living room, a professional kitchen, a family kitchen, a bedroom with dressing room and bathroom, various entrances, a living room, a 74 m² reception room, sanitary facilities and a bar.
The first floor, accessed via an imposing granite stairway with half spiral stairway: 7 bedrooms, 4 shower rooms and wc, wardrobes, linen room, landing used as a study, living room and meeting room.
The main building includes an attic that could be converted and cellars with a water supply point, boiler room, wine cellar, etc.
In front of the long facade of the house is a pretty ornamental garden, and behind it is another garden and courtyard, equally well laid out and featuring an old magnolia tree. Here and there are a few fruit trees.
Two gates lead to each garden.
The total surface area is 2,457 m², which is a significant area for a town centre, in a quiet location with no major neighbours.
All of this exudes a good atmosphere; it is a beautiful place.
The only outbuildings are a modest shed.
As you will have realised, this is a property for family, professional or mixed use, given the layout of the property and its location.
Information on the risks to which this property is exposed is available at: www.georisques.gouv.fr
Your contact

Siège
Cabinet Le Nail
- Bâtiment H, rue Albert Einstein 53810 Changé
- +33 (0)2 43 98 20 20