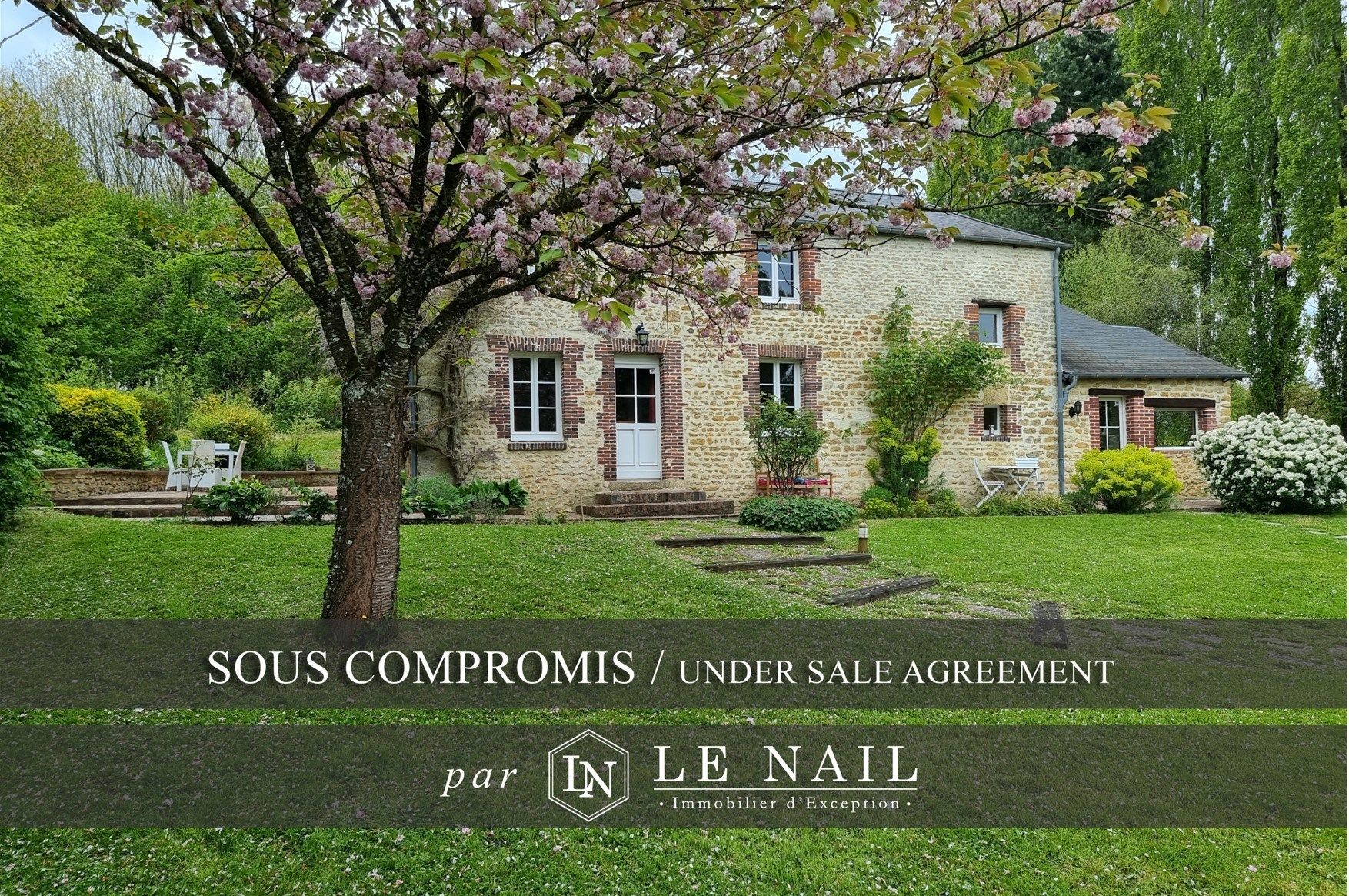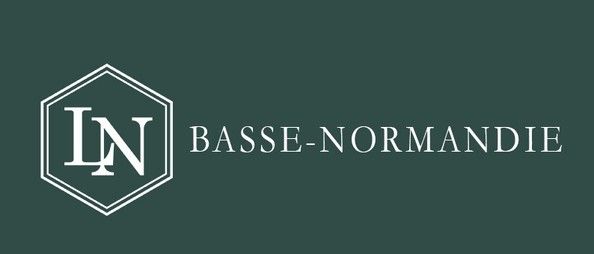
For sale Property Sées (61500)


- property
-
- SEES (61500)
- 460,000 €
- Agency fees chargeable to the seller
- Ref. : 4330
- Surface : 191 m²
- Surface : 1 ha
- rooms : 10
- bedrooms : 4
Ref. 4330: Mansion and its outbuilding for sale, with 2.47 acres near Sées, in the country, in Orne department
This charming manor house is located in the heart of Normandy, nestled between the Pays d'Auge and the Perche, at the gateway to the bishopric of Sées. Enjoying a dominant position, this property offers a particularly peaceful setting, far from the hustle and bustle of civilization, on the outskirts of a small commune of 760 souls. The property benefits from the local shops and services, as well as those offered by the neighboring commune of Sées, only a few leagues away. At one with nature, untouched by neighbors, protected from any nuisance....a privileged place open to epicureans....or to fulfill every holiday dream. Paradise is at the end of the road!
The property dates back to the 18th century (1760), and was long used as a hunting lodge. Several owners succeeded one another over almost 2 centuries without altering the exterior appearance. It wasn't until 1980 that an extension campaign was undertaken. In 2019, the current owners will acquire this gentleman's residence and embark on a complete renovation of the premises, providing all the comforts demanded by modern life. The difficulties of managing their professional lives, the distance from their families and the distances involved, mean that they are now reasonably ready to pass on the torch.
Since acquisition in 2019 the property has undergone a great deal of attention, improvement and upgrading. The dwelling is convivial, comfortable and perfectly operational. Space has been optimized with taste and sobriety, and the interior design is perfectly in line with current trends. The property features a sober facade of lime-pointed granite stone, topped by a slate roof. The rear building, built in 1980 and facing north-west, has been fully rendered. An adjoining lean-to has been attached to the main building, providing an entrance and scullery. Numerous openings of varying sizes enhance the interior brightness.
The total living space is around 191 sqm, distributed as follows:
- Ground floor : Tiled entrance hall (7 sqm), Scullery and storeroom (8 sqm), Modern fitted kitchen (Morel kitchen) (12 sqm), Dining room (10 sqm) open to living area (exposed joists), Small tiled living room with functional fireplace (15 sqm), Tiled living room (34 sqm) with wood-burning stove (painted exposed joists), In corridor, checkroom (1.3 sqm), Toilet with washbasin (3.2 sqm), Passageway to shower room (6 sqm) / hand-washer - washing machine area. Straight staircase to first floor.
First floor : Landing with mezzanine (16.5 sqm) - Notable half-timbered ceiling
Tiled corridor (7 sqm) leading to : Bedroom 1 (22 sqm), floating floor - Exposed trusses, Bedroom 2 (16 sqm), wooden floor, Bedroom 3 (9 sqm) with dressing room (exposed truss), Bedroom 4 (9 sqm), Travertine bathroom (7.5 sqm) - Exposed trusses, Separate suspended WC (1.5 sqm),
Below the manor house is a recently renovated outbuilding. Its facade is similar to that of the main dwelling, with the exception of a temporary steel trough roof. Divided into 5 rooms, it has an interior surface area of around 100 sqm, excluding attics:
- Fitted room (25 sqm), tiled, featuring an old bread oven. Water and electricity.
- Workshop on concrete slab (28 sqm). Water and electricity.
- Open garage for one car (34 sqm).
- Box (6 sqm) with wood shed (7 sqm). Former dovecote upstairs.
- Possibility of converting 2 rooms upstairs.
The grounds are laid out in the English style, with every nook and cranny landscaped, planted with flowers and staged to invite guests to relax and feel good. Several plots share the space, in a very orderly and well thought-out manner: plot of young apple trees, on the site of an old, abandoned kitchen garden, plot of fruit trees (cherry, walnut, apple, plum, redcurrant, raspberry...), plot of fir trees, grassed plot, surrounded by wooden lices to accommodate a horse. The garden is beautifully treed (ash, beech, oak, pine) and the immediate surroundings of the property abound in plantings and various flowers. A pretty wisteria backs onto the south-facing terrace. The curtain of trees encircling the property in places allows the eye to melt away into the distant countryside, untouched by cultivation and only available as a playground for roe deer.
A beautiful pond at the entrance to the property, fed by springs and rainwater, completes the setting. Ducks and moorhens find it a safe haven... and even badgers have made it their own during calving season. The entire property covers 2.47 acres and is enclosed by 1.20 m wire fencing. Wouldn't paradise be "at the end of the road"?
Cabinet LE NAIL - Lower-Normandy - Mr Eric DOSSEUR : +33 (0)2.43.98.20.20
Eric DOSSEUR, Individual company, registered in the Special Register of Commercial Agents, under the number 409 867 512 .
We invite you to visit our website Cabinet Le Nail to browse our latest listings or learn more about this property.
Information on the risks to which this property is exposed is available at: www.georisques.gouv.fr
This charming manor house is located in the heart of Normandy, nestled between the Pays d'Auge and the Perche, at the gateway to the bishopric of Sées. Enjoying a dominant position, this property offers a particularly peaceful setting, far from the hustle and bustle of civilization, on the outskirts of a small commune of 760 souls. The property benefits from the local shops and services, as well as those offered by the neighboring commune of Sées, only a few leagues away. At one with nature, untouched by neighbors, protected from any nuisance....a privileged place open to epicureans....or to fulfill every holiday dream. Paradise is at the end of the road!
The property dates back to the 18th century (1760), and was long used as a hunting lodge. Several owners succeeded one another over almost 2 centuries without altering the exterior appearance. It wasn't until 1980 that an extension campaign was undertaken. In 2019, the current owners will acquire this gentleman's residence and embark on a complete renovation of the premises, providing all the comforts demanded by modern life. The difficulties of managing their professional lives, the distance from their families and the distances involved, mean that they are now reasonably ready to pass on the torch.
Since acquisition in 2019 the property has undergone a great deal of attention, improvement and upgrading. The dwelling is convivial, comfortable and perfectly operational. Space has been optimized with taste and sobriety, and the interior design is perfectly in line with current trends. The property features a sober facade of lime-pointed granite stone, topped by a slate roof. The rear building, built in 1980 and facing north-west, has been fully rendered. An adjoining lean-to has been attached to the main building, providing an entrance and scullery. Numerous openings of varying sizes enhance the interior brightness.
The total living space is around 191 sqm, distributed as follows:
- Ground floor : Tiled entrance hall (7 sqm), Scullery and storeroom (8 sqm), Modern fitted kitchen (Morel kitchen) (12 sqm), Dining room (10 sqm) open to living area (exposed joists), Small tiled living room with functional fireplace (15 sqm), Tiled living room (34 sqm) with wood-burning stove (painted exposed joists), In corridor, checkroom (1.3 sqm), Toilet with washbasin (3.2 sqm), Passageway to shower room (6 sqm) / hand-washer - washing machine area. Straight staircase to first floor.
First floor : Landing with mezzanine (16.5 sqm) - Notable half-timbered ceiling
Tiled corridor (7 sqm) leading to : Bedroom 1 (22 sqm), floating floor - Exposed trusses, Bedroom 2 (16 sqm), wooden floor, Bedroom 3 (9 sqm) with dressing room (exposed truss), Bedroom 4 (9 sqm), Travertine bathroom (7.5 sqm) - Exposed trusses, Separate suspended WC (1.5 sqm),
Below the manor house is a recently renovated outbuilding. Its facade is similar to that of the main dwelling, with the exception of a temporary steel trough roof. Divided into 5 rooms, it has an interior surface area of around 100 sqm, excluding attics:
- Fitted room (25 sqm), tiled, featuring an old bread oven. Water and electricity.
- Workshop on concrete slab (28 sqm). Water and electricity.
- Open garage for one car (34 sqm).
- Box (6 sqm) with wood shed (7 sqm). Former dovecote upstairs.
- Possibility of converting 2 rooms upstairs.
The grounds are laid out in the English style, with every nook and cranny landscaped, planted with flowers and staged to invite guests to relax and feel good. Several plots share the space, in a very orderly and well thought-out manner: plot of young apple trees, on the site of an old, abandoned kitchen garden, plot of fruit trees (cherry, walnut, apple, plum, redcurrant, raspberry...), plot of fir trees, grassed plot, surrounded by wooden lices to accommodate a horse. The garden is beautifully treed (ash, beech, oak, pine) and the immediate surroundings of the property abound in plantings and various flowers. A pretty wisteria backs onto the south-facing terrace. The curtain of trees encircling the property in places allows the eye to melt away into the distant countryside, untouched by cultivation and only available as a playground for roe deer.
A beautiful pond at the entrance to the property, fed by springs and rainwater, completes the setting. Ducks and moorhens find it a safe haven... and even badgers have made it their own during calving season. The entire property covers 2.47 acres and is enclosed by 1.20 m wire fencing. Wouldn't paradise be "at the end of the road"?
Cabinet LE NAIL - Lower-Normandy - Mr Eric DOSSEUR : +33 (0)2.43.98.20.20
Eric DOSSEUR, Individual company, registered in the Special Register of Commercial Agents, under the number 409 867 512 .
We invite you to visit our website Cabinet Le Nail to browse our latest listings or learn more about this property.
Information on the risks to which this property is exposed is available at: www.georisques.gouv.fr
Energy diagnostics
Your contact

DOSSEUR Eric
Cabinet Le Nail
- Bâtiment H, rue Albert Einstein 53810 Changé
- +33 (0)2 43 98 20 20