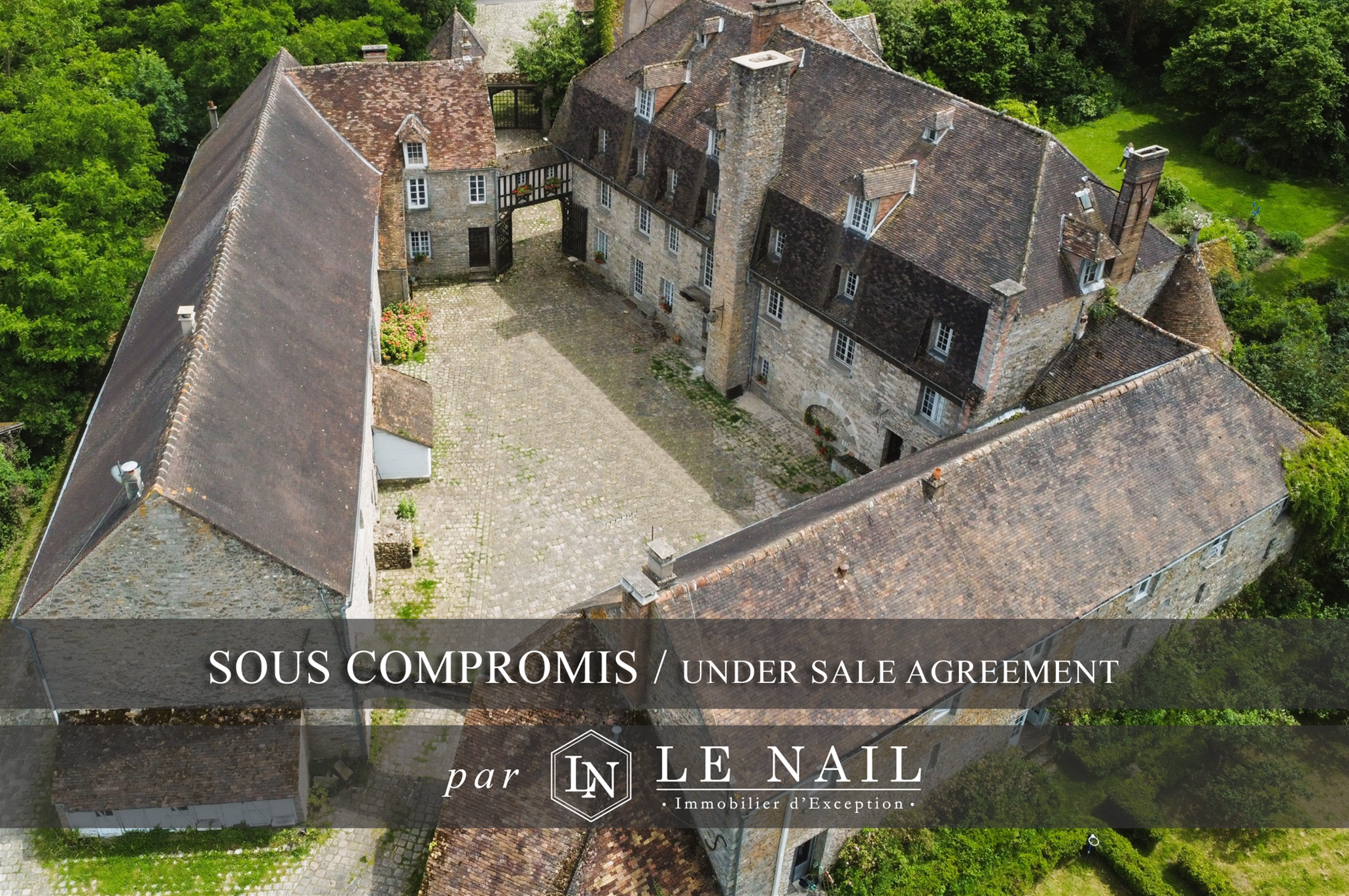
For sale Property Breuillet 91650


- property
-
- BREUILLET (91650)
- 1,200,000 €
- Agency fees chargeable to the seller
- Ref. : 4386
- Surface : 910 m²
- Surface : 7.5 ha
- rooms : 30
- bedrooms : 16
- bathrooms : 4
- shower rooms : 4
Ref. 4386: Charming Collection of period Buildings for sale, offering numerous possibilities
At the entrance to a village, the property is set back from the road and enjoys peaceful surroundings comprising meadows, gardens and woods. All shops, schools and amenities are just a few minutes away by car. Paris is 35 km away and there is an RER station 1.2 km away, within easy walking distance. Trains leave every 30 minutes and take you to Gare d'Austerlitz in 49 minutes.
This magnificent building was originally a water mill. Today, the water has stopped flowing and the wheel, which is still there, no longer works. It has now become a large family home where people enjoy living, meeting and celebrating. Several buildings have been added around the paved courtyard.
The former mill, a beautiful half-timbered building, spans 535 sqm. Ground floor: a large entrance hall, a lounge and a dining room with a very large fireplace. Kitchen, pantry and toilet. A large stairway leads to the first floor, as does a smaller stairway used for services. The 1st floor comprises a long corridor leading to six bedrooms, four of which have en suite showers and toilets.
The 2nd floor comprises six bedrooms with wash-hand basins, a bathroom and a toilet.
There are 3 outbuildings:
-In building B, a 73 sqm flat on 2 floors with its own entrance and garden.
Two flats of 35 sqm and 24 sqm with shower and adjoining wc, with no separate entrance.
A garage.
-In building C: a 75 m² flat on the first floor with its own entrance
A 145 sqm reception room with floor, 3 toilets, a catering room and an office.
-Building D has not yet been converted. It has a floor area of 77 sqm.
With 17.25 acres, the property is nestled in a green setting with a diverse and varied atmosphere. Poplar woods, meadow, garden, orchard and large pebbled terrace. Two small rivers run through the property, giving it a bucolic feel full of serenity. Horses can be kept in the meadow. A large shed of approx. 400 sqm completes the property.
Three buildings are rented. Two of them will be vacated in September 2024, and the lease on the last unit expires in March 2025.
Cabinet LE NAIL – Ile-de-France – Mrs Juliette PERRIN : +33 (0)2.43.98.20.20
Juliette PERRIN , Individual company, registered in the Special Register of Commercial Agents, under the number 512 172 768.
We invite you to visit our website Cabinet Le Nail to browse our latest listings or learn more about this property.
Information on the risks to which this property is exposed is available at: www.georisques.gouv.fr
At the entrance to a village, the property is set back from the road and enjoys peaceful surroundings comprising meadows, gardens and woods. All shops, schools and amenities are just a few minutes away by car. Paris is 35 km away and there is an RER station 1.2 km away, within easy walking distance. Trains leave every 30 minutes and take you to Gare d'Austerlitz in 49 minutes.
This magnificent building was originally a water mill. Today, the water has stopped flowing and the wheel, which is still there, no longer works. It has now become a large family home where people enjoy living, meeting and celebrating. Several buildings have been added around the paved courtyard.
The former mill, a beautiful half-timbered building, spans 535 sqm. Ground floor: a large entrance hall, a lounge and a dining room with a very large fireplace. Kitchen, pantry and toilet. A large stairway leads to the first floor, as does a smaller stairway used for services. The 1st floor comprises a long corridor leading to six bedrooms, four of which have en suite showers and toilets.
The 2nd floor comprises six bedrooms with wash-hand basins, a bathroom and a toilet.
There are 3 outbuildings:
-In building B, a 73 sqm flat on 2 floors with its own entrance and garden.
Two flats of 35 sqm and 24 sqm with shower and adjoining wc, with no separate entrance.
A garage.
-In building C: a 75 m² flat on the first floor with its own entrance
A 145 sqm reception room with floor, 3 toilets, a catering room and an office.
-Building D has not yet been converted. It has a floor area of 77 sqm.
With 17.25 acres, the property is nestled in a green setting with a diverse and varied atmosphere. Poplar woods, meadow, garden, orchard and large pebbled terrace. Two small rivers run through the property, giving it a bucolic feel full of serenity. Horses can be kept in the meadow. A large shed of approx. 400 sqm completes the property.
Three buildings are rented. Two of them will be vacated in September 2024, and the lease on the last unit expires in March 2025.
Cabinet LE NAIL – Ile-de-France – Mrs Juliette PERRIN : +33 (0)2.43.98.20.20
Juliette PERRIN , Individual company, registered in the Special Register of Commercial Agents, under the number 512 172 768.
We invite you to visit our website Cabinet Le Nail to browse our latest listings or learn more about this property.
Information on the risks to which this property is exposed is available at: www.georisques.gouv.fr
Energy diagnostics
Estimated amount of annual energy expenditure for standard use: between 9890€ and 13430€ (ref : 2021)
Housing with excessive energy consumption : classe F.
Your contact

PERRIN Juliette
Cabinet Le Nail
- Bâtiment H, rue Albert Einstein 53810 Changé
- +33 (0)2 43 98 20 20