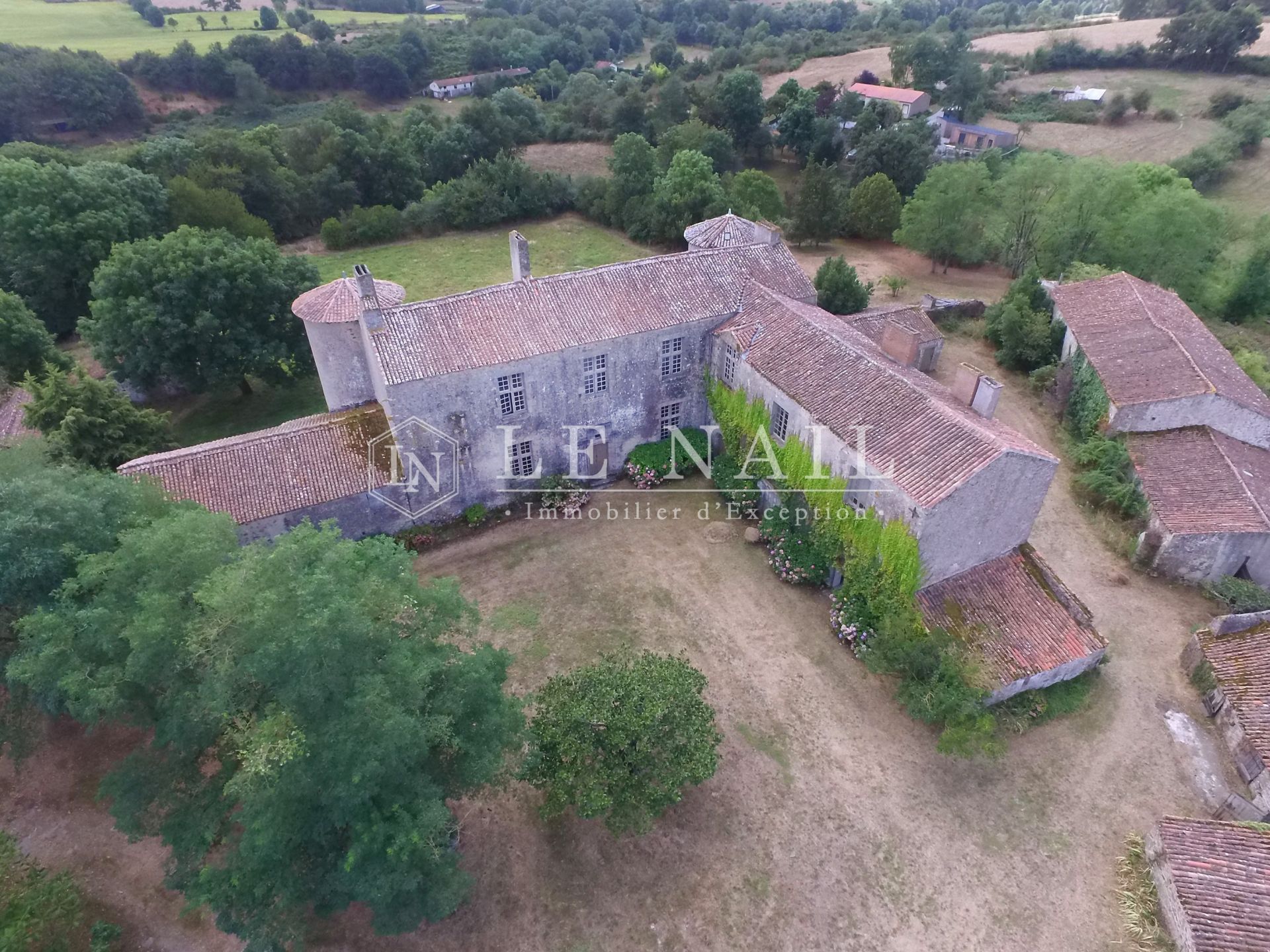
For sale Castle Parthenay (79200)


- castle
-
- PARTHENAY (79200)
- 564,000 €
- Agency fees chargeable to the seller
- Ref. : 4421
- Surface : 540 m²
- Surface : 1.47 ha
- rooms : 12
- bedrooms : 4
- shower rooms : 2
Ref.4421 : Beautiful medieval castle for sale near Parthenay
Nestling in the heart of the Deux-Sèvres region, near Parthenay, this handsome château stands elegantly, bearing witness to a rich historical past. Its walls, steeped in history, seem to whisper tales of the knights and lords who once walked these grounds. Overlooking the peaceful countryside, surrounded by greenery, it embodies both the grandeur of yesteryear and the timeless charm of the French countryside. It is located close to the shops, with quick access to Poitiers train station and the motorway.
Behind the large entrance porch, from the courtyard adorned with an old well, you can see the two main buildings, planted at right angles to each other, as well as a chapel adjoining the main building.
These three stone buildings are covered in round tiles.
In the centre, the main building opens onto a door of honour. On its facade, traces of two doors can be seen, as well as the remains of an old tower that would have housed a spiral staircase serving the ground and ground floors. The other facade of this main building overlooks the Thouet valley.
The château is lit by tall windows. Inside, each room, with its exposed beams, has large fireplaces with granite mantels with crooks; the largest, in the living room, is adorned with a doorframe with carved pilasters.
The ground floor comprises an entrance hall leading on either side to a dining room facing the valley, a kitchen in the tower and a storeroom. To the right, the main lounge and a small lounge all with fireplace and study/workshop in the tower. Large granite staircase leading to the upper levels, a room and utility room.
1st floor: landing with toilet, corridor leading to a master suite with shower room in the tower, a bedroom, another bedroom with dressing room in the tower. On the other wing, a shower room with wc and a fourth bedroom.
There are two rooms on a half landing.
Total living space of approx. 540 sqm.
The outbuildings include
A 16th century chapel with carved beams and frescoes on the walls.
A barn
A garage
A set of 10 small roofs
An old sheepfold
An old bread oven.
The land covers a total area of 3.63 acres (1ha 47a 22ca).
Cabinet LE NAIL – Poitou-Charentes – M Godefroid COLLEE: +33 (0)2.43.98.20.20
We invite you to visit our website Cabinet Le Nail to browse our latest listings or learn more about this property.
Information on the risks to which this property is exposed is available at: www.georisques.gouv.fr
Nestling in the heart of the Deux-Sèvres region, near Parthenay, this handsome château stands elegantly, bearing witness to a rich historical past. Its walls, steeped in history, seem to whisper tales of the knights and lords who once walked these grounds. Overlooking the peaceful countryside, surrounded by greenery, it embodies both the grandeur of yesteryear and the timeless charm of the French countryside. It is located close to the shops, with quick access to Poitiers train station and the motorway.
Behind the large entrance porch, from the courtyard adorned with an old well, you can see the two main buildings, planted at right angles to each other, as well as a chapel adjoining the main building.
These three stone buildings are covered in round tiles.
In the centre, the main building opens onto a door of honour. On its facade, traces of two doors can be seen, as well as the remains of an old tower that would have housed a spiral staircase serving the ground and ground floors. The other facade of this main building overlooks the Thouet valley.
The château is lit by tall windows. Inside, each room, with its exposed beams, has large fireplaces with granite mantels with crooks; the largest, in the living room, is adorned with a doorframe with carved pilasters.
The ground floor comprises an entrance hall leading on either side to a dining room facing the valley, a kitchen in the tower and a storeroom. To the right, the main lounge and a small lounge all with fireplace and study/workshop in the tower. Large granite staircase leading to the upper levels, a room and utility room.
1st floor: landing with toilet, corridor leading to a master suite with shower room in the tower, a bedroom, another bedroom with dressing room in the tower. On the other wing, a shower room with wc and a fourth bedroom.
There are two rooms on a half landing.
Total living space of approx. 540 sqm.
The outbuildings include
A 16th century chapel with carved beams and frescoes on the walls.
A barn
A garage
A set of 10 small roofs
An old sheepfold
An old bread oven.
The land covers a total area of 3.63 acres (1ha 47a 22ca).
Cabinet LE NAIL – Poitou-Charentes – M Godefroid COLLEE: +33 (0)2.43.98.20.20
We invite you to visit our website Cabinet Le Nail to browse our latest listings or learn more about this property.
Information on the risks to which this property is exposed is available at: www.georisques.gouv.fr
Energy diagnostics
Diagnosis made before July 1, 2021
Your contact

COLLÉE Godefroid
Cabinet Le Nail
- Bâtiment H, rue Albert Einstein 53810 Changé
- +33 (0)2 43 98 20 20