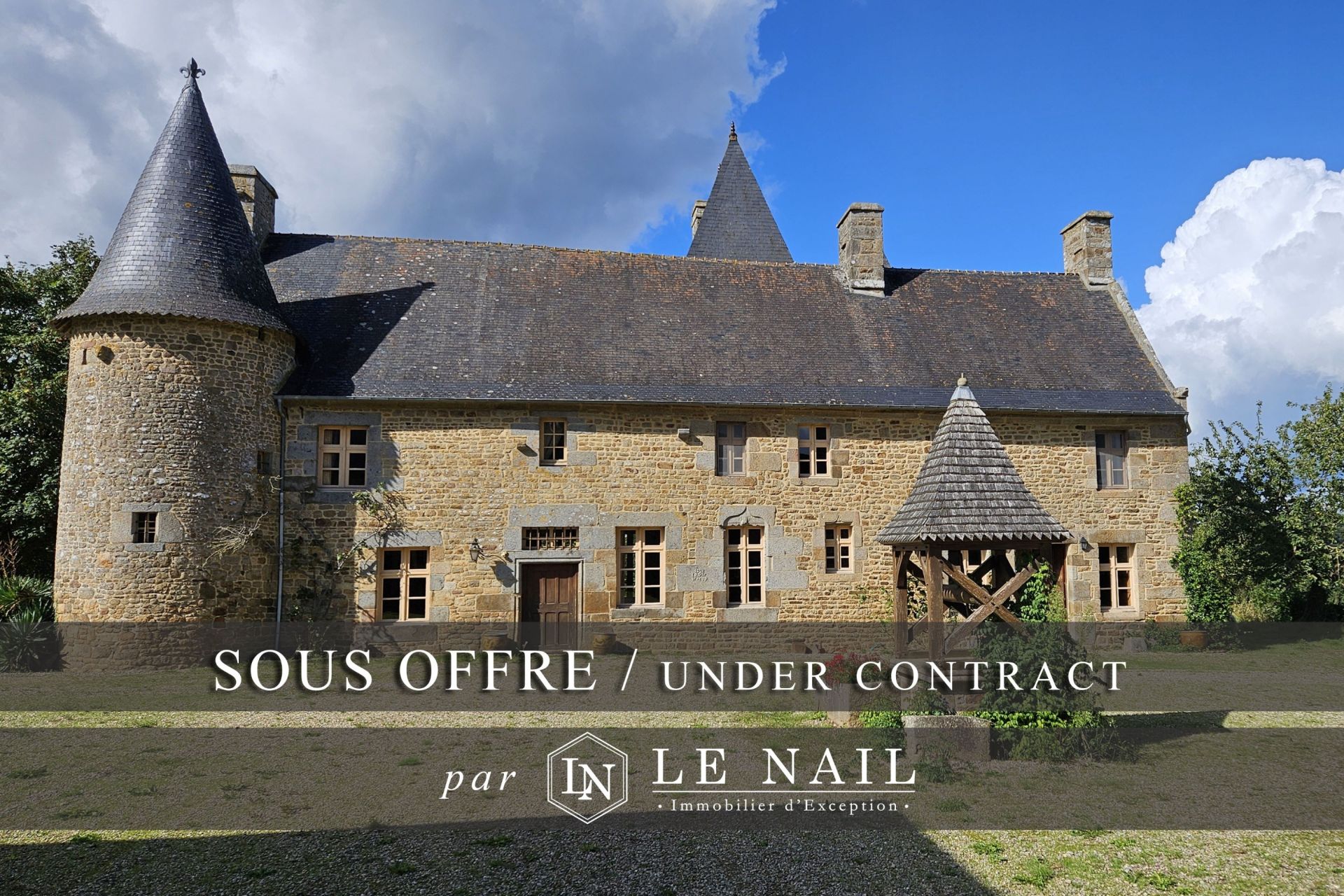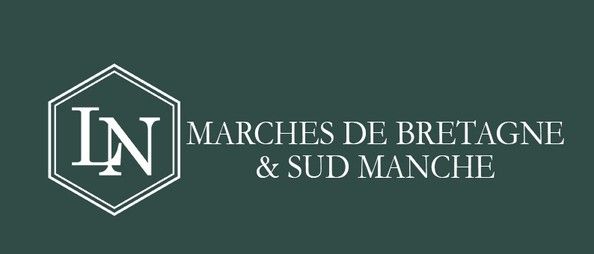
For sale Manor house Avranches 50300


- manor house
-
- AVRANCHES (50300)
- 692,250 €
- Agency fees included
- 650,000 € Agency fees excluded
- Agency fees 6.50% tax incl. chargeable to the buyer
- Ref. : 4479
- Surface : 330 m²
- Surface : 1.61 ha
- rooms : 10
- bedrooms : 4
- bathrooms : 2
Réf.4479 : Near Avranches, charming listed manor house for sale.
This manor house, built in the late 16th and early 17th centuries, is a listed historic monument. It is located in the hedged farmland of southern Manche. The surrounding rolling, wooded countryside lends charm and tranquillity to the setting. On one side of the village, 2.8 km away, you'll find the nearest shops (baker's, post office, grocery shop and bar/tobacco shop). On the other, a small town of 2,800 inhabitants 3 km away offers the main shops and services. Avranches TER station is just 18 km away, and the A84 motorway (Rennes-Caen) is 8 km away. Mont-Saint-Michel is 22 km away. - Paris is 352 km away (4 hours via the A84 and A13).
The manor house was built at the end of the 16th century in granite stone and slate. It was remodelled in the 17th century. It comprises a rectangular main building flanked to the south-west by an elegant round tower and, to the rear, two pavilions, one of which houses a beautiful granite stairway and a turret. This ensemble dominates a small valley and is full of character and authenticity. The courtyard features a chapel on one side and a dovecote on the other. The layout of these buildings adds charm and elegance to this listed property.
The north/south-facing manor house has around 330 sqm of living space. It comprises
Ground floor:
- A hexagonal terracotta-tiled entrance hall with a granite staircase,
- The lantern lounge with tiled floor, French ceiling and monumental granite fireplace,
- the lantern-shaped dining room, 36 sqm, 2.4 m high, with tiled floor, beamed ceiling and granite fireplace, a kitchen accessible from the living room, with tiled floor, beamed ceiling, monumental granite fireplace, double aspect, direct access to the outside, a storeroom and a boiler room.
The first floor is accessed via the granite chess-wall stairway from the entrance hall, and in the west tower via a wooden spiral staircase, and comprises :
4 large bedrooms (from 25 to 37 sqm), all with parquet flooring and beautiful fireplaces, an 8 sqm children's bedroom, 2 bathrooms, 1 toilet.
On the second floor, a mezzanine landing gives access to a library under a roof frame, oak parquet flooring, rendered walls, exposed roof frame, granite fireplace and an attic.
Outbuildings include :
1/ A granite chapel, under hooked slates, rebuilt in 2000, granite paving, exposed stone walls, oak roofing framework.
2/ A stone building with mechanical tiles, used as a 61 m² stable, and a 73 m² wooden garage with an attic above;
3/ Stone dovecote used as a workshop (23 m²) with slate roof and stone floor;
4/ Well in the courtyard.
The property has a total surface area of 3.98 acres and comprises a main courtyard, small orchards and a meadow enclosed by hedges.
The following parts are listed as Historic Monument :
Manor house and dovecote (cad. ZI 17): listed by decree in 1991
This property is a historic monument (allowing fiscal tax cuts if you pay taxes in France).
Cabinet LE NAIL - Border of Brittany - South Manche department - Mr Hervé du TEILLEUL : +33 (0)2.43.98.20.20
Hervé du TEILLEUL,Individual company, registered in the Special Register of Commercial Agents, under the number 529 486 136
We invite you to visit our website Cabinet Le Nail to browse our latest listings or learn more about this property.
Information on the risks to which this property is exposed is available at: www.georisques.gouv.fr
This manor house, built in the late 16th and early 17th centuries, is a listed historic monument. It is located in the hedged farmland of southern Manche. The surrounding rolling, wooded countryside lends charm and tranquillity to the setting. On one side of the village, 2.8 km away, you'll find the nearest shops (baker's, post office, grocery shop and bar/tobacco shop). On the other, a small town of 2,800 inhabitants 3 km away offers the main shops and services. Avranches TER station is just 18 km away, and the A84 motorway (Rennes-Caen) is 8 km away. Mont-Saint-Michel is 22 km away. - Paris is 352 km away (4 hours via the A84 and A13).
The manor house was built at the end of the 16th century in granite stone and slate. It was remodelled in the 17th century. It comprises a rectangular main building flanked to the south-west by an elegant round tower and, to the rear, two pavilions, one of which houses a beautiful granite stairway and a turret. This ensemble dominates a small valley and is full of character and authenticity. The courtyard features a chapel on one side and a dovecote on the other. The layout of these buildings adds charm and elegance to this listed property.
The north/south-facing manor house has around 330 sqm of living space. It comprises
Ground floor:
- A hexagonal terracotta-tiled entrance hall with a granite staircase,
- The lantern lounge with tiled floor, French ceiling and monumental granite fireplace,
- the lantern-shaped dining room, 36 sqm, 2.4 m high, with tiled floor, beamed ceiling and granite fireplace, a kitchen accessible from the living room, with tiled floor, beamed ceiling, monumental granite fireplace, double aspect, direct access to the outside, a storeroom and a boiler room.
The first floor is accessed via the granite chess-wall stairway from the entrance hall, and in the west tower via a wooden spiral staircase, and comprises :
4 large bedrooms (from 25 to 37 sqm), all with parquet flooring and beautiful fireplaces, an 8 sqm children's bedroom, 2 bathrooms, 1 toilet.
On the second floor, a mezzanine landing gives access to a library under a roof frame, oak parquet flooring, rendered walls, exposed roof frame, granite fireplace and an attic.
Outbuildings include :
1/ A granite chapel, under hooked slates, rebuilt in 2000, granite paving, exposed stone walls, oak roofing framework.
2/ A stone building with mechanical tiles, used as a 61 m² stable, and a 73 m² wooden garage with an attic above;
3/ Stone dovecote used as a workshop (23 m²) with slate roof and stone floor;
4/ Well in the courtyard.
The property has a total surface area of 3.98 acres and comprises a main courtyard, small orchards and a meadow enclosed by hedges.
The following parts are listed as Historic Monument :
Manor house and dovecote (cad. ZI 17): listed by decree in 1991
This property is a historic monument (allowing fiscal tax cuts if you pay taxes in France).
Cabinet LE NAIL - Border of Brittany - South Manche department - Mr Hervé du TEILLEUL : +33 (0)2.43.98.20.20
Hervé du TEILLEUL,Individual company, registered in the Special Register of Commercial Agents, under the number 529 486 136
We invite you to visit our website Cabinet Le Nail to browse our latest listings or learn more about this property.
Information on the risks to which this property is exposed is available at: www.georisques.gouv.fr
Energy diagnostics
Diagnosis made before July 1, 2021
Your contact

du TEILLEUL Hervé
Cabinet Le Nail
- Bâtiment H, rue Albert Einstein 53810 Changé
- +33 (0)2 43 98 20 20